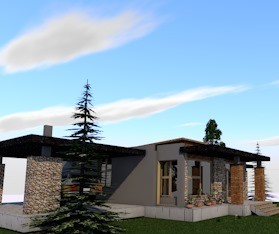
PLAN DESCRIPTION
This plan comes with 3 bedrooms, kitchen, living room, 2 baths and dining room. A concealed lanai with kitchen and grill area is positioned at the rear of the house and connected to the living room on one side. An alluring yard embraces you when approaching. Great windows on sides bring natural light into the rooms limiting the need for electric light. The lavish master suite has a bath, a whirlpool tub a shower and a walk-in closet. A lobby separates the dining room and the kitchen which consist of a walk-in closet thus easily serves the cavernous dining area. Each bedroom has a stylish ceiling treatment and generous windows where the other 2 bedroom share a bath with separate tub, toilet room and a private closets. The other two bedrooms line up along the back of the house and grant access to side deck. The facade verandah offers a perfect outdoor living. An appealing transition area connects the living room and the outdoors by use of covered pergola. Great care has been taken to ensure that the most imperative elements are incorporated in the design to persuade and minimize construction cost. The clarity of this design will not only make this home economical but a big home for your family. The open layout of the living area develops the feeling of unrivaled spaciousness. The open grand room allow for cheering and family communication and the rear porch grants an optional cooking area. This plan is prerequisite and exclusive to a brilliant living background. There is consistent something for everybody as for this plan involves many varying features such as the beautifully designed window arches. The convenient mudroom retains things clean and organized in times of busy transition. A lofty ceiling in the great room incorporates with bountiful windows for an airy feel.
info@a4architect.com
Architect, Francis Gichuhi Kamau


Leave a Reply
You must be logged in to post a comment.