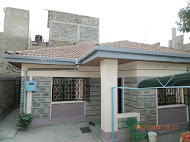
PLAN DESCRIPTION
This plan comes with basic core window plan near the great room ceiling that provides the house with natural light. The privacy managed by well defined bedrooms are all welcome and have their own wing for privacy. The fancy en suite bulges from the back of the home. The master suite has a fireplace, walk-in shower and a spa tub. The main portion of this house has an open layout which is great for relaxing. The main living room has a screened porch and a lot of open decks. Across the house three bedrooms share a bath. The kitchen has a tremendous island and bar of windows that overlook the sun deck. The island has a double-sink and dishwasher and has space for casual sitting on the family side. The kitchen also has a walk-in closet hidden by cabinet doors. The entrance foyer grants priority to the vaulted ceiling where sliding doors bring in light and give access to the back terrace. An extensive mudroom with built-in seats and cubbies serves a considerable space transition. The dining free up into open living area with brick accent wall and raised ceiling. The master suite has a vaulted ceiling and accessibility of having access to the laundry room via a walk- in closet. The back porch is spacious and has an optional outdoor kitchen. Barn doors glide open and closed in the walk- in pantry and a comfy home office has a built-in wrap around with a window. The rear concealed porch holds a built-in buffet for dinning and entertaining outside. Great porches both front and back give you space to enjoy fresh air. The dining room sits contiguous to the kitchen and overlooks a great back porch with an outdoor kitchen uplifting your vacation entertaining experience.
info@a4architect.com
Architect, Francis Gichuhi Kamau


Leave a Reply