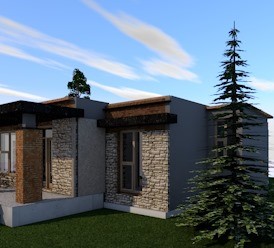
PLAN DESCRIPTION
This plan contains 3 bedrooms, kitchen, living room 2 baths and dining room. A covered veranda with kitchen and grill area is located at the back of the house and connected to the living room on one side. A beautiful yard greets you when approaching. High windows on sides bring natural light into the rooms reducing the need for electric light. The luxurious master suite has a dulex bath, a whirlpool tub a separate shower and a walk-in closet. A corridor separates the dining room and the kitchen which includes a walk-in pantry and easily serves the spacious dining area. Each bedroom has an elegant ceiling treatment and large windows where the other 2 bedroom share a bath with separate tub, toilet room and individual closets. The other two bedrooms line up along the rear of the house and are open to side patio. The front verandah provides a perfect outdoor living space. A beautiful transition area combines the living room and the outdoors with the use of covered pergola. Great care has been taken to ensure that the most important elements are contained in the design to assure and reduce construction cost. The simplicity of this design will not only make this home affordable but a great home for you and your family. The open layout of the living area creates the feeling of unrivaled spaciousness. The open great room allow for entertaining and family interaction and the rear porch offers an optional cooking area. This plan is essential and unique to a brilliant living experience. There is always something for everyone as for this plan comes with many varying features such as the beautifully crafted window arches. The handy mudroom keeps things clean and organized during busy transition. A soaring ceiling in the great room combines with abundant windows for an airy feeling.
info@a4architect.com
Architect, Francis Gichuhi Kamau


Leave a Reply