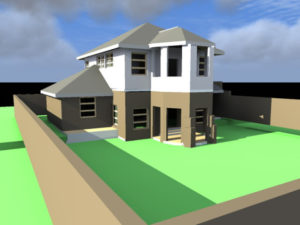
PLAN DESCRIPTION
This 4-bedroom plan creates very warm and inviting place for house owners to call a home. Features in this plan includes large bedrooms, private master suites, lots of storage, a pantry, a living room, dining room and kitchen that is perfect for entertaining and raised ceilings both in the master bedroom and living room. A vaulted ceiling gives an airy feeling to the living room and has a wide window to let in natural light. A cozy fireplace makes the living area feel like a home. Large bedrooms give everyone a plenty elbow room in this modern house. Storage abounds throughout the house with big kitchen pantry, huge walk- in closet for the master suit and a mudroom. Conservative clean lines define the exterior of this plan. The kitchen out to the living area over a peninsula eating bar with a counter perfect for entertainment as well as a large pantry. The kitchen also has a plenty of cupboards and work space. Living area gas fireplace provides warmth and color while the built-in hutch add functionality to the dining room. Tabs on activities can be kept inside and out from anywhere in the kitchen. A huge bay window expands the palatial owner’s suite. A pathway utility is outfitted with deep sink and pull-down ironing board. A large and luxurious bedroom sits a half-flight up from the main floors, where they boast a private railed deck. Upstairs each bedroom has a walk-in closet and access to a full bath. Upstairs has plenty of attic storage. Also, upstairs bonus space provided can be perfect for family game room and also adds flexibility. Tapered columns and decorative trusses adorn the exterior. The master suite has a soaking tub and a glass shower enclosure with walk- in closet featuring a built-in dresser and a custom island.
info@a4architect.com
Architect, Francis Gachuhi Kamau


Leave a Reply