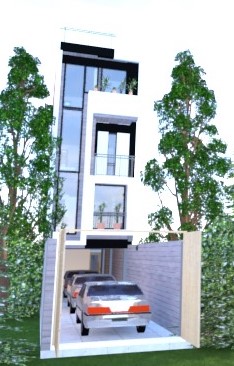

Architecture.
This architectural house plan is designed to fit within a narrow plot where land value is high , hence need to make use of available space economically.
Fit within a 1/8th plot.
The architectural plan is arranged such that 4 such units can easily fit within a 1/8th plot and still leave enough space in the front for 3 car parkings and a sizeable space in the rear for the back yard.
Internal Rooms.
a4architect.com has designed this to ensure ample natural light and ventilation in all rooms and spacious room arrangement for the internal spaces.
The living room is located in the 1st floor level. The kitchen is also located at the 1st floor level. The 2nd and 3rd floor levels contain 2 bedrooms each.
The top floor is an open garden to be used as a relaxation space and for hanging clothes to dry.
On the ground floor level, there is a car parking space and a servants quarters room self contained.
Construction technology.
This house can be constructed using the normal reinforced concrete support frame or using pre engineered building method using steel structure.
For architectural design and construction costs, feel free to email info@a4architect.com.
Architect Francis Gichuhi kamau.
0721410684


Leave a Reply