The Architecture of Vietnam is unique in the fact that most houses in the Cities and the residential outskirts are long and narrow, with an average of 4m width.
This architectural design was formed so as to resolve high land prices where land was too costly for the average Vietnamese hence having to share the small plots of land with several other people.
The ground floor area is mostly planned as a car or motor bike parking space, the 1st floor as living room, 2nd floor as kitchen, 3rd to 6th floor as bedrooms.
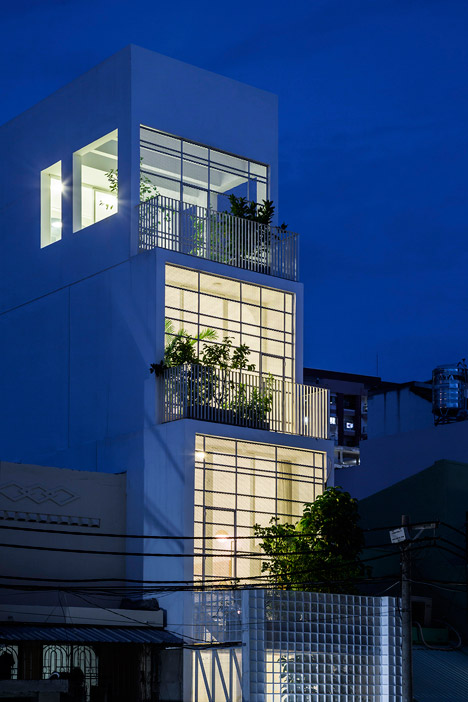
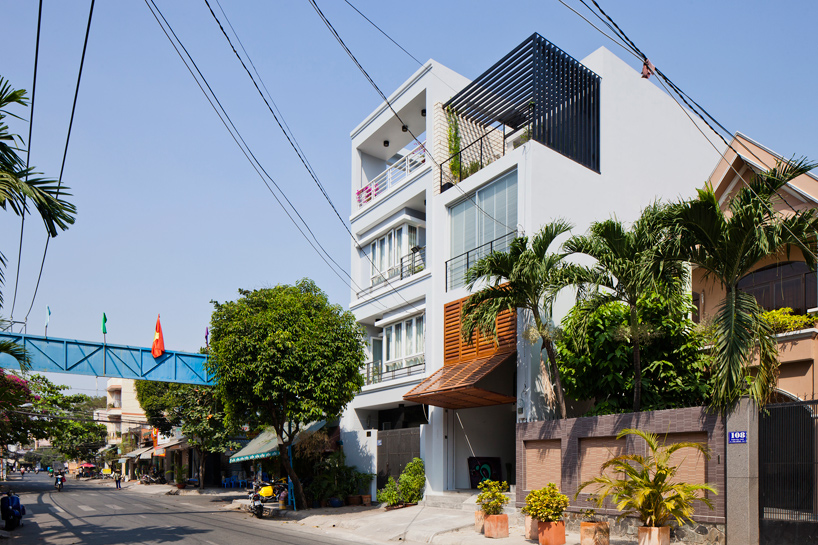

The last top floor is usually dedicated for a prayer room, with the roof top left flat to be used for hanging clothes and as a play ground for children.
This architectural floor plan layout is very convenient for single dwelling families since each family has access to the ground floor and access road, and can utilize the vertical space to increase the number of bedrooms they want, depending on how the architects design the floor plans to enable maximum use of space.
Some architects have decided to improve the beauty through use of landscaping using potted plants.
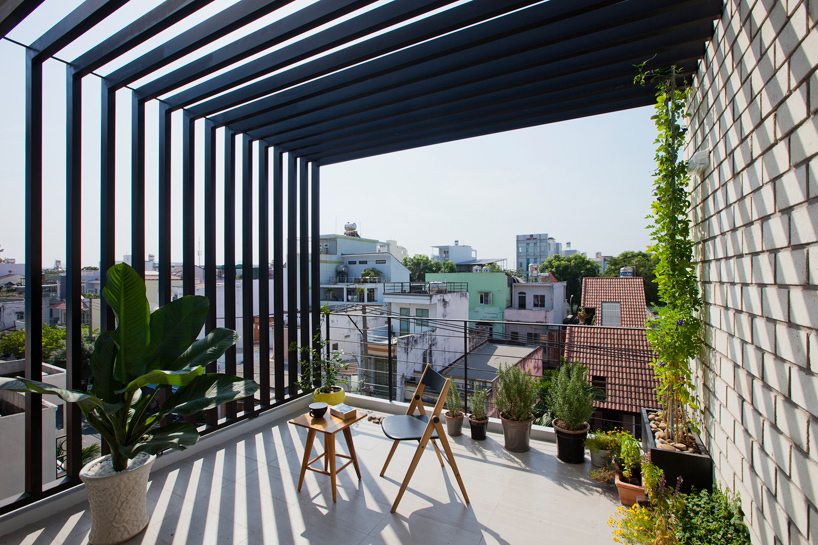

Bamboo seems to do well as an indoor plant. It grows vertically with less horizontal extensions hence saving on the much needed floor spaces.
The roof top is also well utilized as a location to grow the plants which help soften the linear corners of the concrete jungle.

Innovative design of the stair case where the stair flights are arranged in one straight long formation without a half landing helps to save on space. The floor above the staircase acts as the stair landing, and the next flight of stairs begins at the floor directly above the stair below as shown in the picture below.
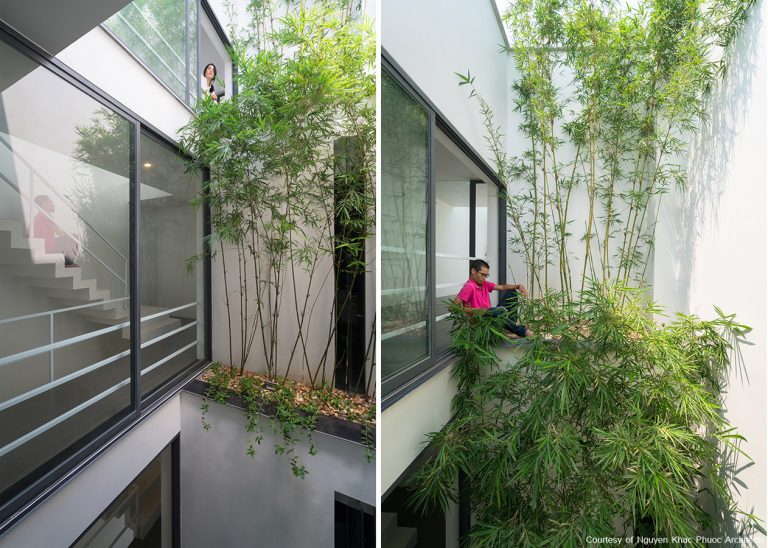
Creative interior designs on the narrow plots have been done on some buildings as shown below.
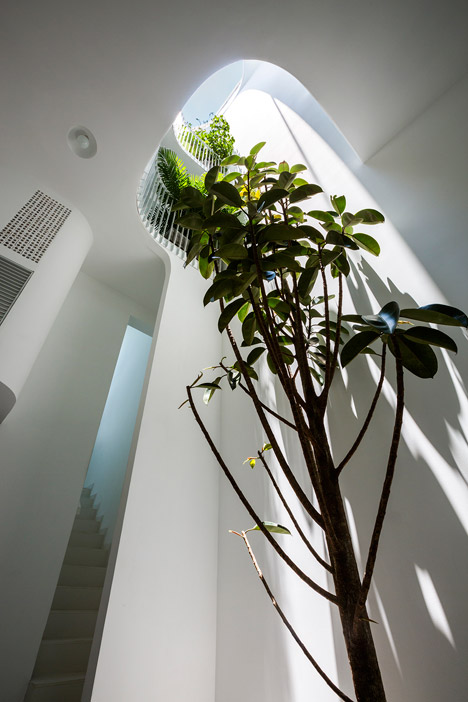
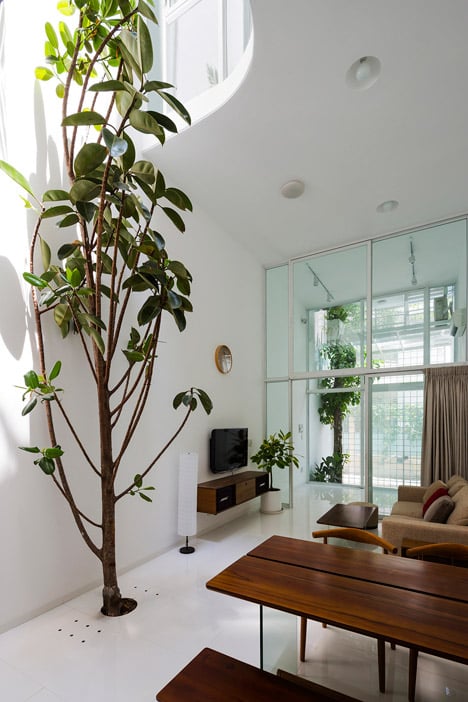
Architect Francis Gichuhi Kamau.
0721410684
info@a4architect.com


Leave a Reply
You must be logged in to post a comment.