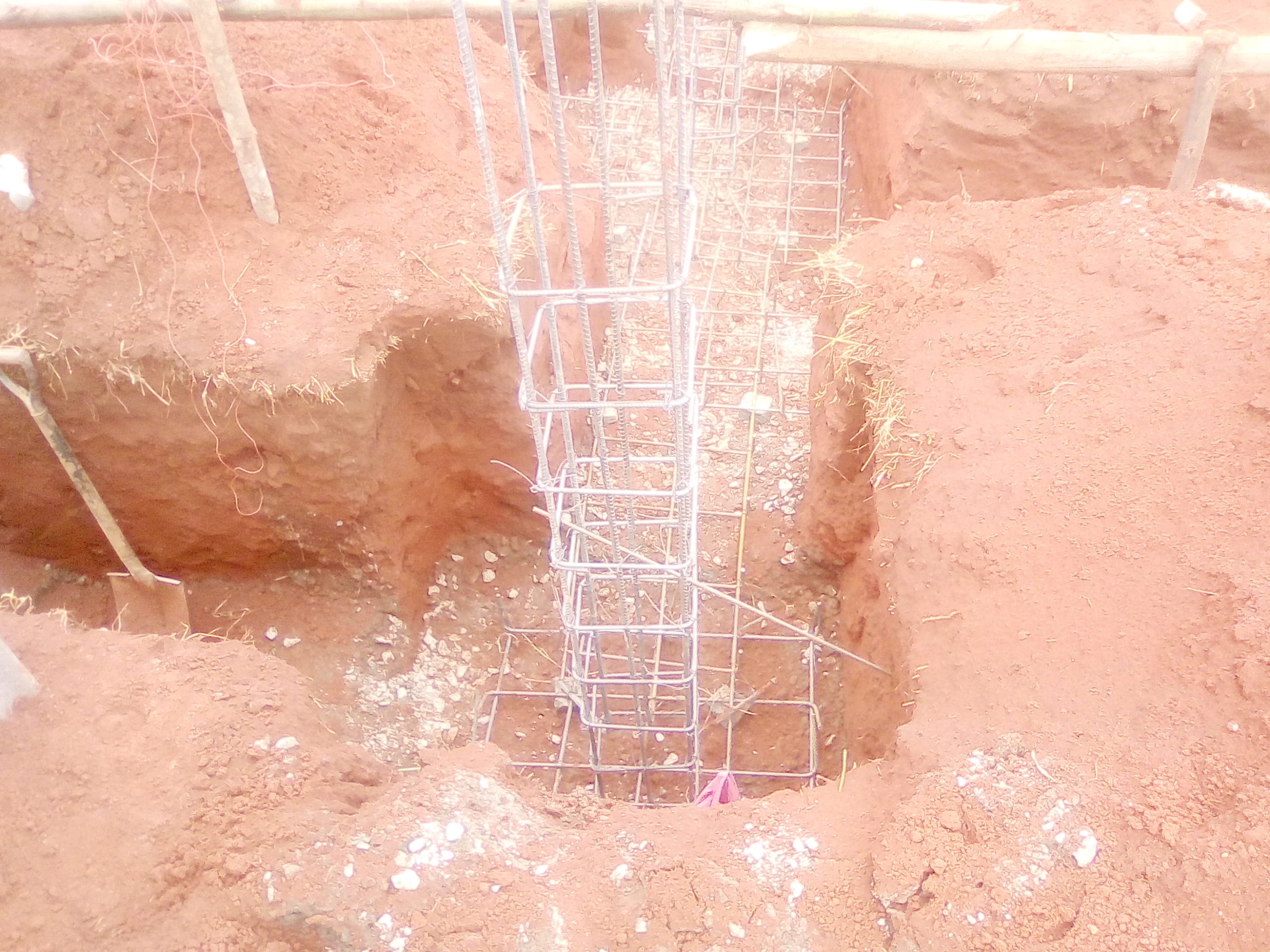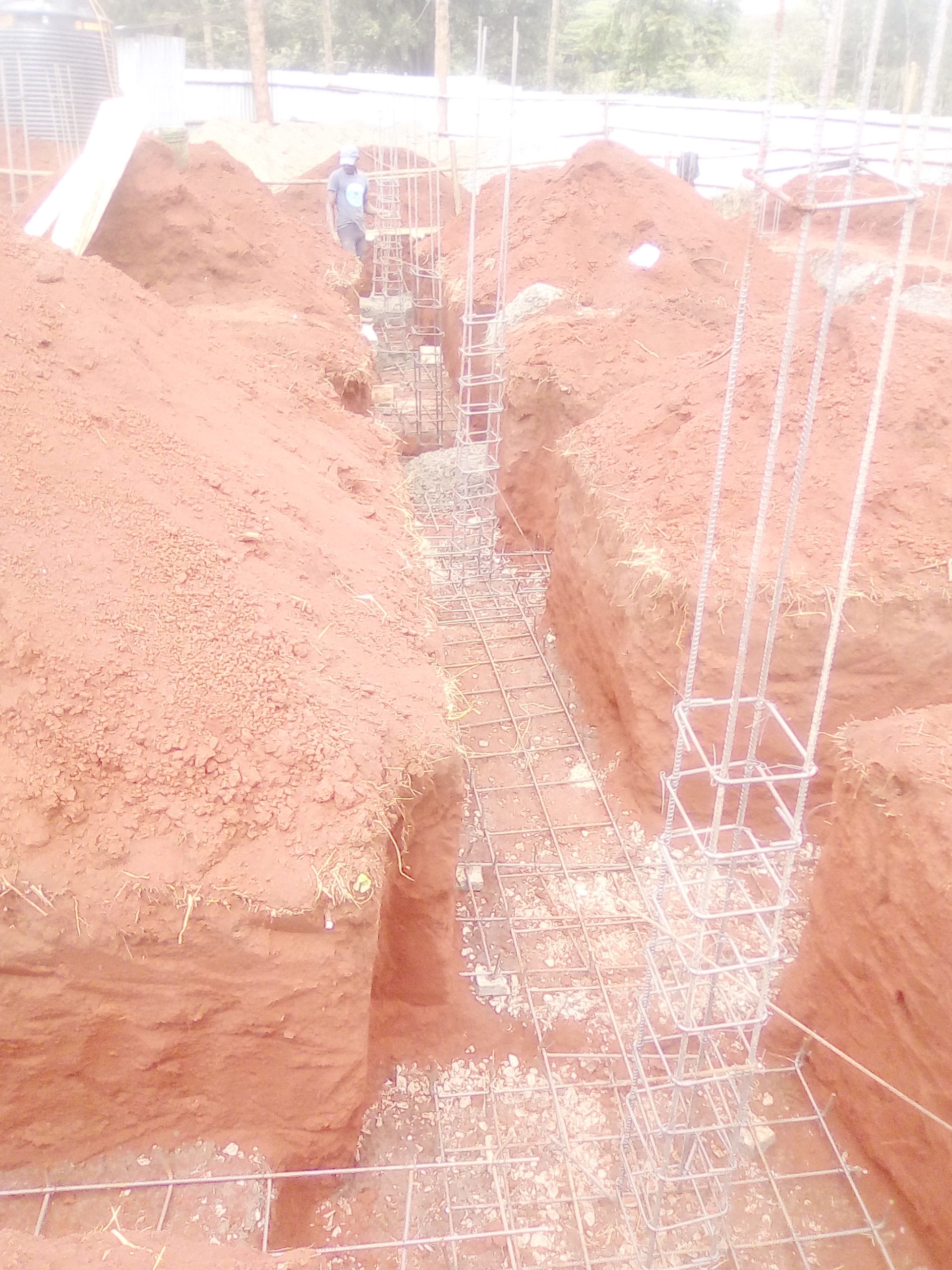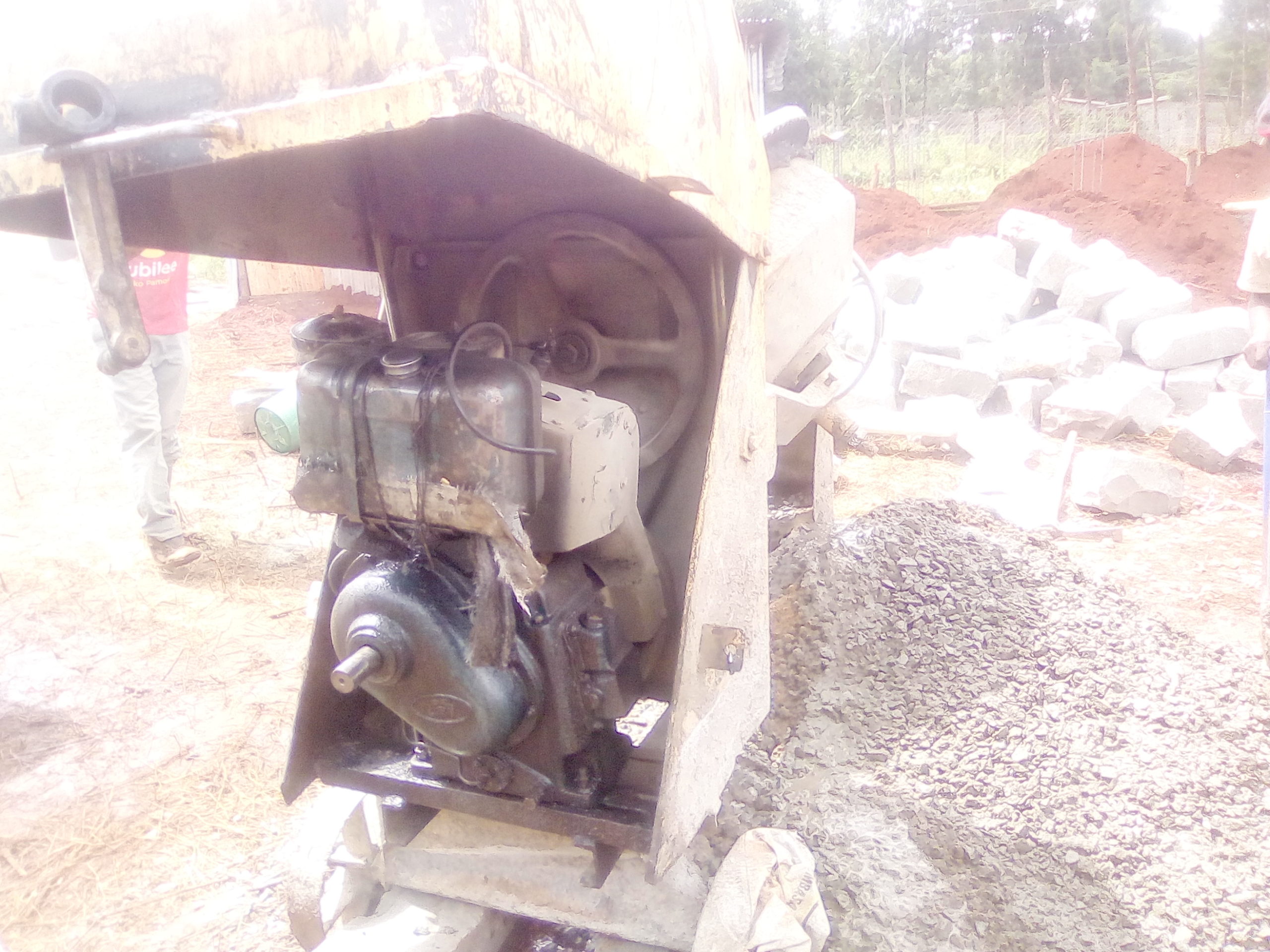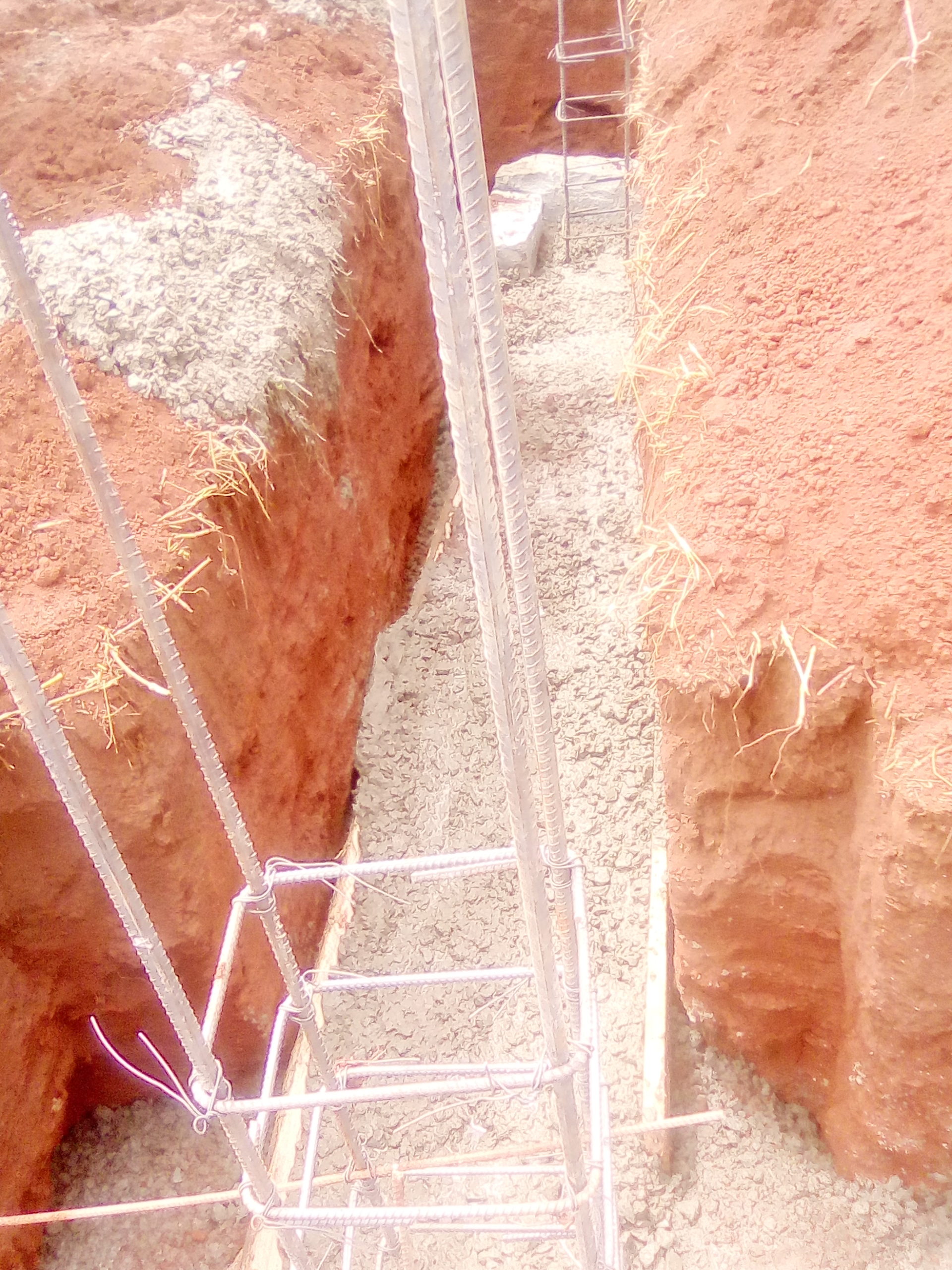Residential Maisonettes are usually 2 floor levels, ground floor and 1st floor.
This is not very heavy to the foundation, hence a lighter foundation design.
In the pictures below, the foundation has columns that will run through ground and 1st floor so as to form a support frame that will work together with the masonry walls to ensure the building structure is safe.
Strip foundation.
This type of foundation is called a strip foundation, where tunnels are excavated along the walls of the building and also between two columns so as to brace the building in the foundation underground.
Concrete.
Concrete is poured along the strips to form a network of beams connecting the column bases in the foundation then hardcore is filled up to soak up underground water and a polythene paper laid just below the concrete slab to ensure the internal rooms are free from moisture.
Labour.
Manual labour is used to excavate the foundation strips. On rocky foundations, specialized tools and equipment can be used to dig into the rock.
Red soil.
Red soil makes it easy for foundation constructions since it does not expand and contract when it rains or dries compared to black cotton soil. Red soil also makes it easy to carry out internal road works since its not as sticky as black cotton soil, requiring only the top layer to be dug by say 1 foot deep then hardcore is filled to stabilize the road works.
Architect Francis Gichuhi Kamau.
info@a4architect.com
0721410684






Leave a Reply