Swimming Pool Construction, Lenana School,Nairobi
The swimming pool is 25 meters long by 12.5 meters wide. The shallow end is 1.4meters deep and the deep end is 2m deep.The floor is made of reinforced concrete. The walls are made of a sandwich of masonry walling with reinforced concrete infill.
Water Proofing.
The water proofing is cementous and applied onto the masonry walling internal side as plaster before the ceramic tile finishing is done.
The water proofing is applied in 3 layers , each later applied after previous layer has dried.
The pool furniture and pump equipment is supplied by Davis and Shirtliff.
The walkway around the pool is made of concrete slab.
The pool foundation is rocky, with the rock excavated to form the pool shape and a concrete floor laid from which concrete walling is done, encased within masonry stone walling as form-work. The rocky sub structure will ensure there is stable foundation with minimal earth movements , reducing possibility of cracks in future.
The reinforced concrete wall and foundation will ensure that tree roots do not force their way into the walling, reducing chances of cracks.
Deck Level.
The pool design is deck-level, meaning the water surface is at same level with the surround and overflows into channels on the pool side into a balancing tank on the rear . From the balancing tank, the water goes to the filtration equipment in the pump house for cleaning then back into the pool.
This ensures better quality of water .
The entire perimeter of the pool enables easier debris removal from the water compared to the other type of pool where water level is lower than pool walls.
The pool is located in an area with large trees so the possibility of leaf debris form trees is high , hence the need for deck level type that is self cleaning on floating debris.
Wall tiles are supplied by SAJ Ceramics.
Architect Francis Gichuhi Kamau.
0721410684
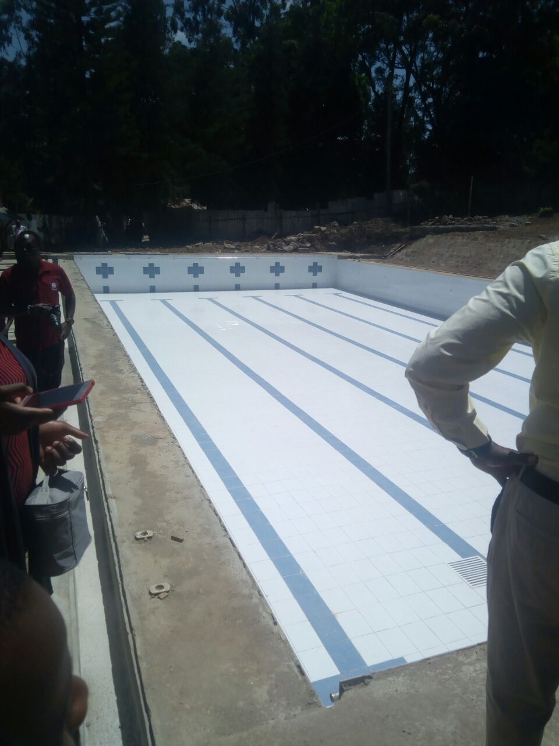
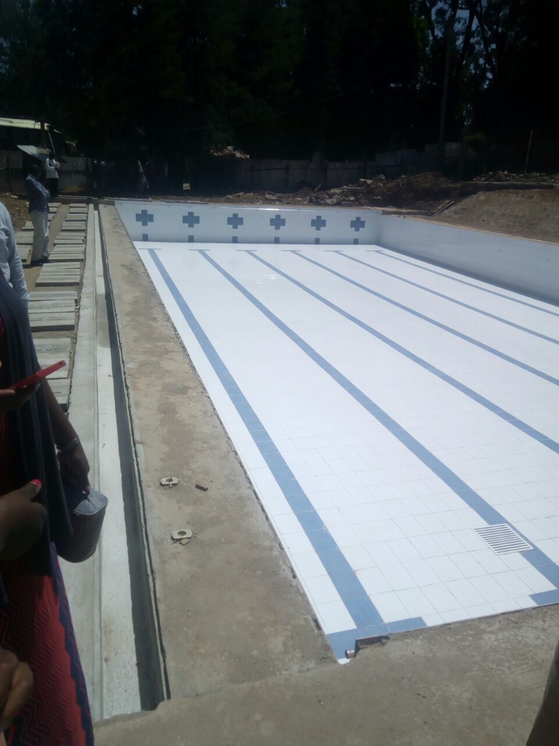
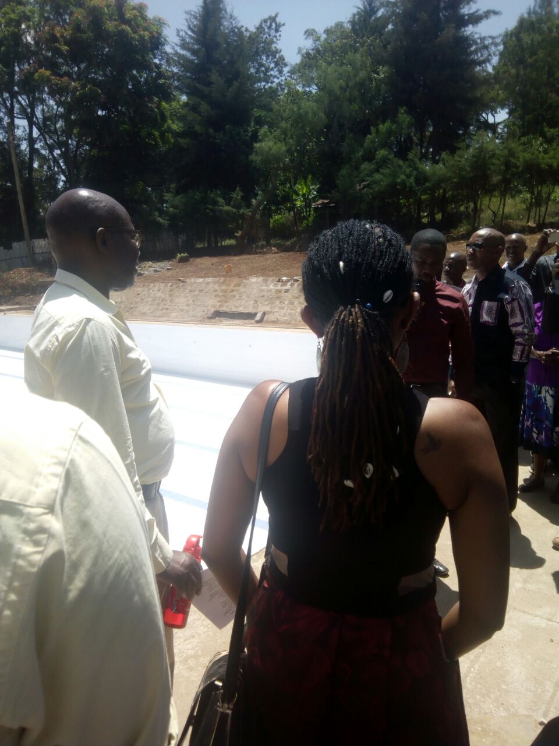
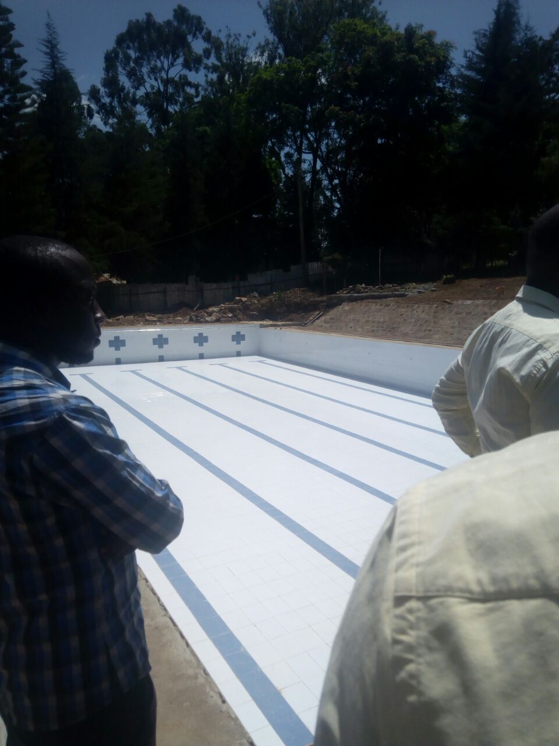
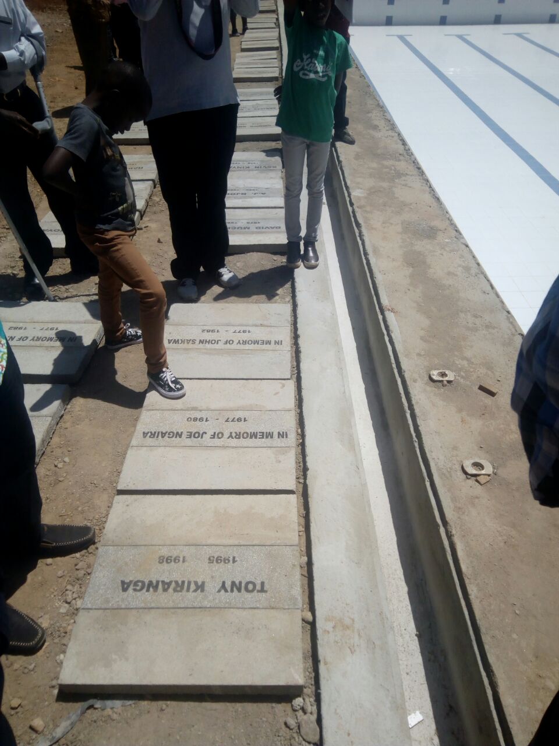
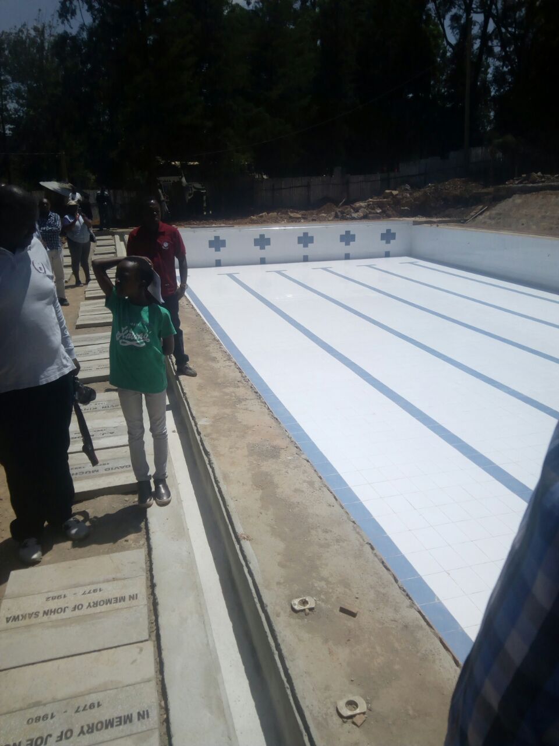
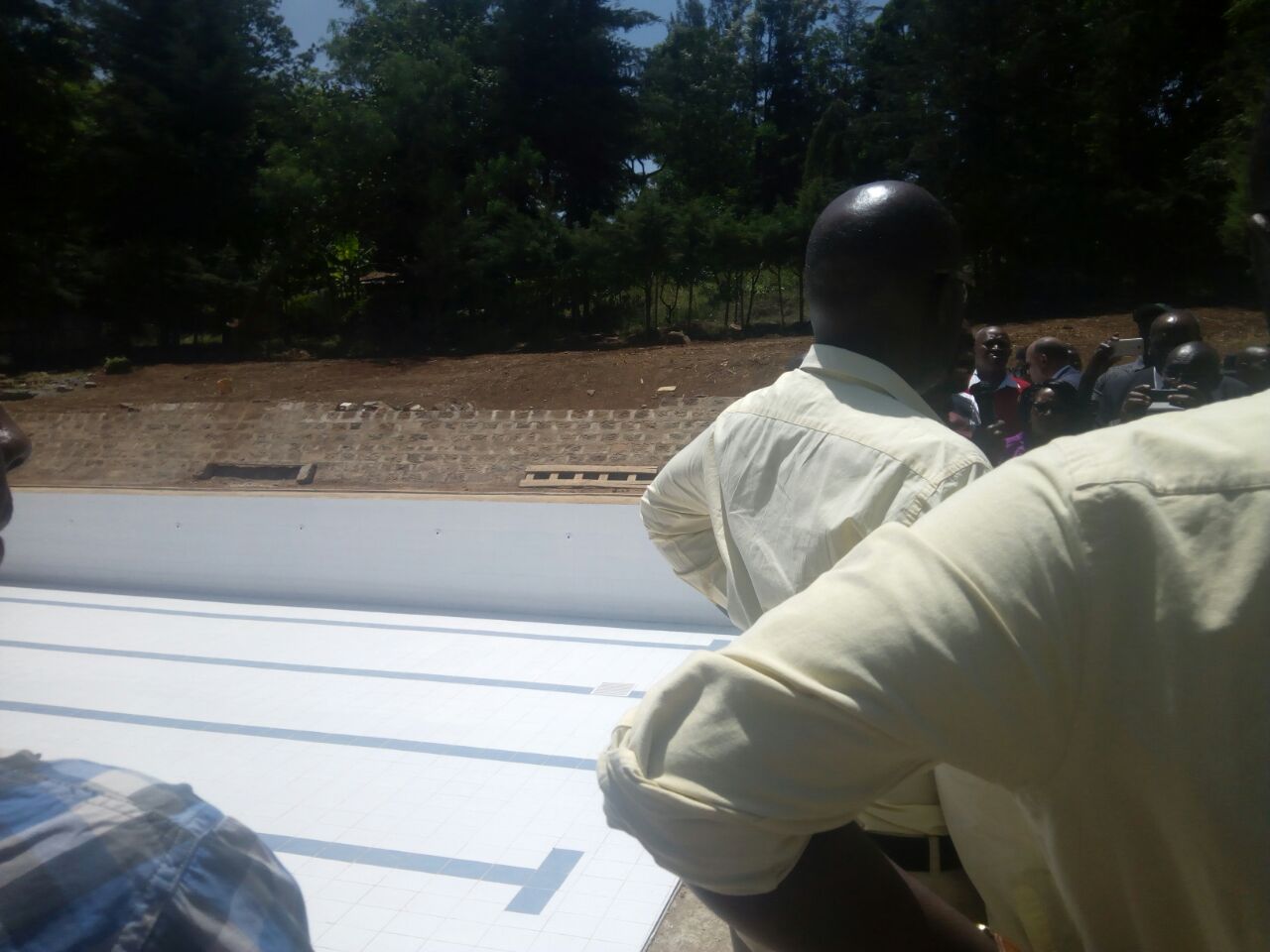
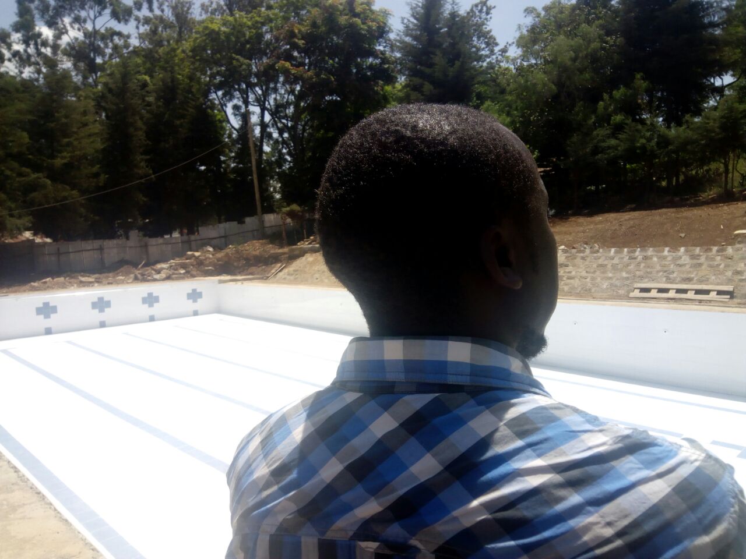
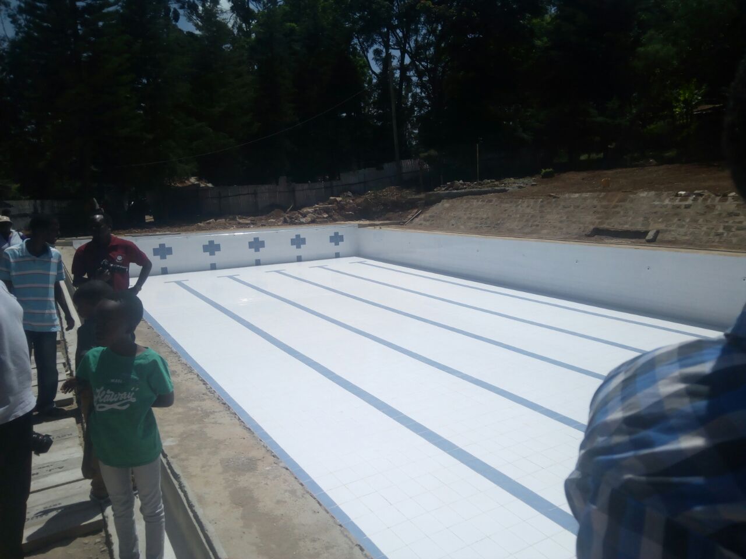
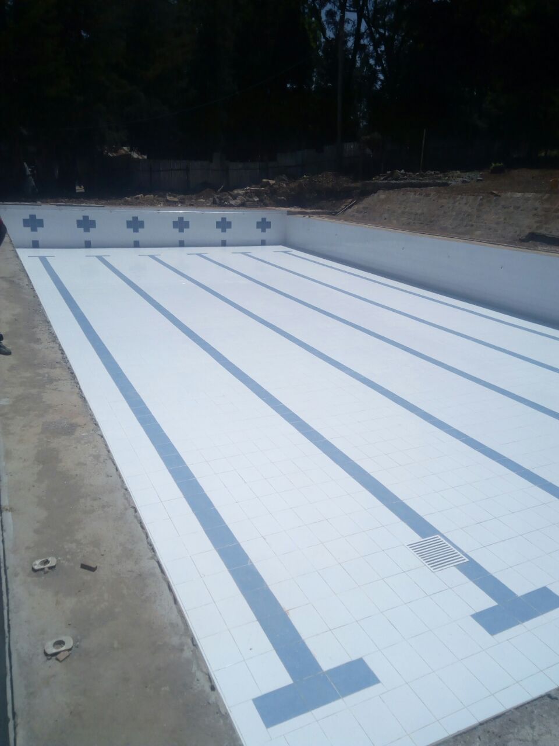


Leave a Reply