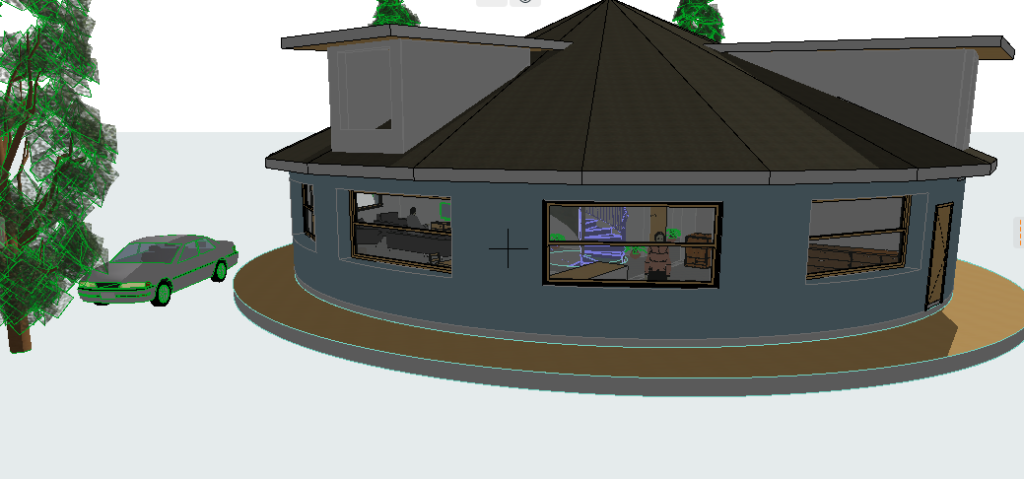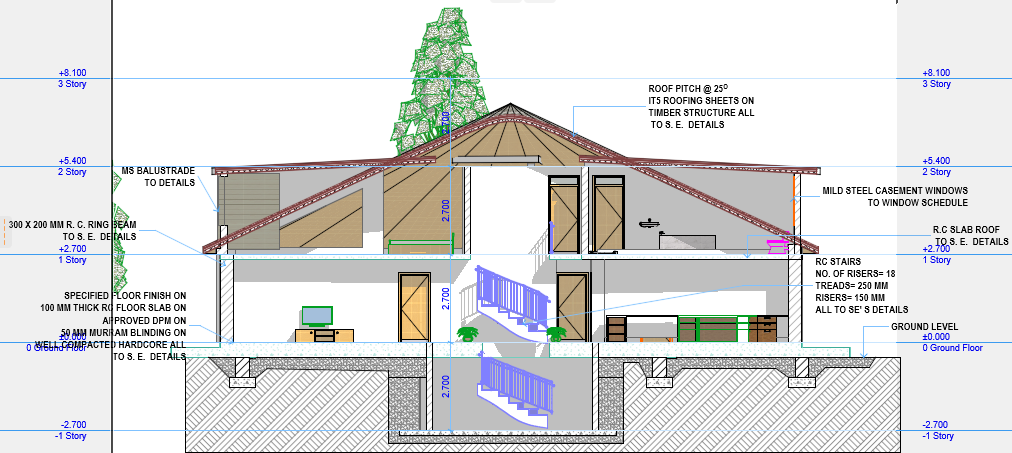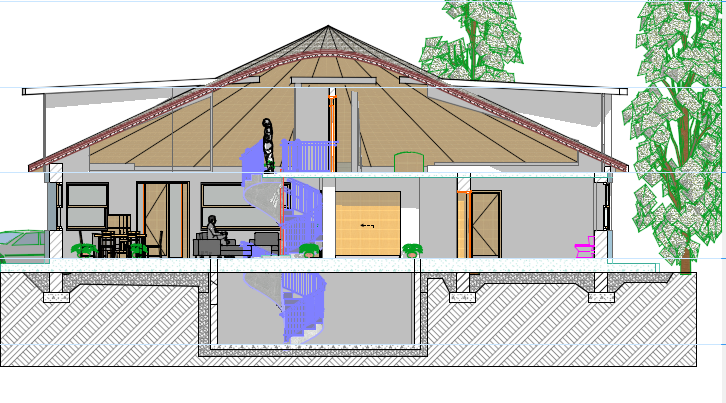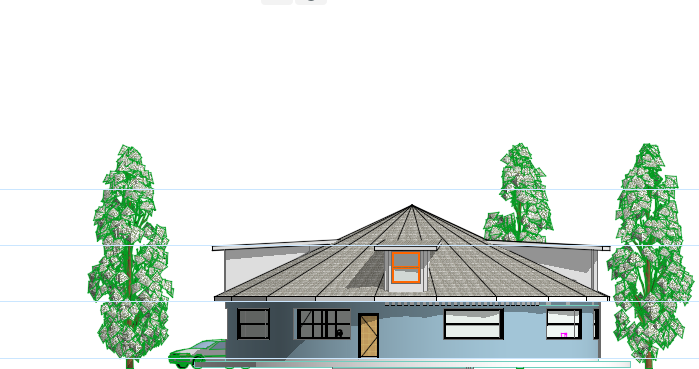Architectural plans offer a fascinating glimpse into the soul of a building, revealing the materials and methods used to bring the vision to life. This article delves into a section of a house designed by A4 architect, dissecting the key materials chosen and exploring their roles in shaping the space.
This two-story house is a design project by A4 Architect. The house is situated in a rural area in Nyahururu, surrounded by trees. The house has 3 bedrooms, two on the ground floor and one on the first floor. There is also a basement and an open kitchen area.
A Material Look In the Section of The House
By analyzing the materials used in this house section, we gain valuable insight into the design philosophy of A4 architect. The combination of concrete for strength and stability, steel for a modern touch, and timber for warmth reflects a thoughtful and balanced approach.
Foundation
The foundation of the house is built upon a well-compacted layer of hardcore, providing a solid base. A damp-proof membrane (DPM) sits atop the hardcore, creating a barrier against moisture ingress. Following this comes a 50mm thick blinding.
The main structural element of the floor is a 100mm thick concrete slab. Concrete is an excellent choice for floor slabs due to its strength, fire resistance, and ability to span large distances. Atop this slab, the chosen floor finish would be specified elsewhere in the complete drawings.
Moving upwards, the section reveals a reinforced concrete (R.C.) ring beam. Ring beams are horizontal bands of concrete that encircle the structure, providing additional strength and stability, particularly in areas where walls meet or where there are openings like windows and doors.
Steel Accents: Lightness and Modernity
The design incorporates steel elements for a touch of modern elegance. The windows are made from mild steel casement windows, offering a sleek and contemporary look. Steel windows are known for their strength, durability, and slim profiles, allowing for maximum natural light penetration.
The section also depicts a mild steel (MS) balustrade. Balustrades are railings that provide safety along walkways or staircases. MS is a popular choice for balustrades due to its affordability, strength, and versatility. Steel can be painted to match the overall aesthetic of the house. The house has a spiral staircase that leads to the bedroom.
Roof structure
A key element within the section is the timber structure for the roof. Timber brings a sense of warmth and natural beauty to the space. It’s lightweight, readily available, and offers good thermal insulation properties.
The section reveals the use of IT5 roofing sheets for insulation. Insulation plays a crucial role in maintaining comfortable temperatures within the house by minimizing heat transfer. IT5 sheets could be a specific brand of insulating material, often made from rigid foam or fiberglass.
In conclusion
This exploration of an A4 architect house section highlights the importance of materials in shaping the built environment. Each material choice contributes to the structural integrity, functionality, and aesthetic appeal of the building. By understanding how architects utilize materials, we gain a deeper appreciation for the creative process and the final form that emerges.
A4ARCHITECT OFFICE ALONG SOUTHERN BYPASS.
SOUTH HOUSE HOTEL AIRBNB – 0721410684


Leave a Reply