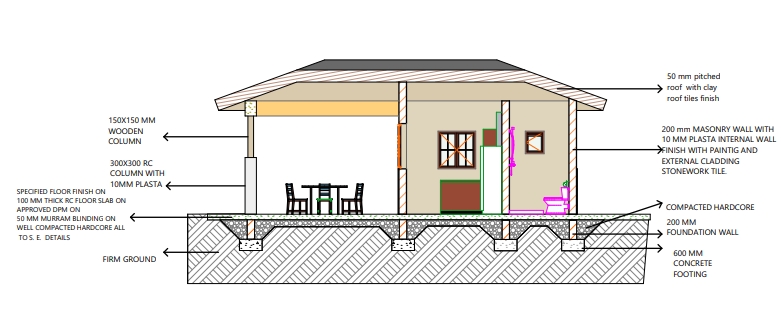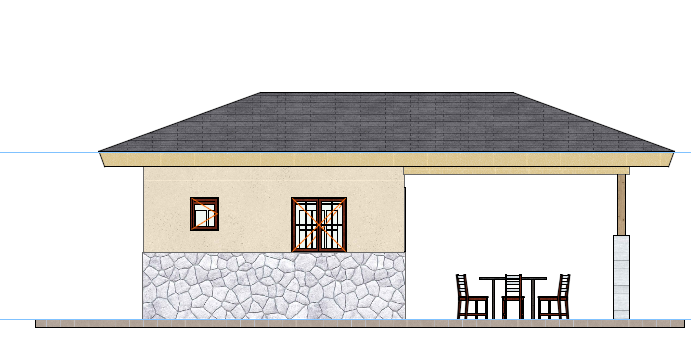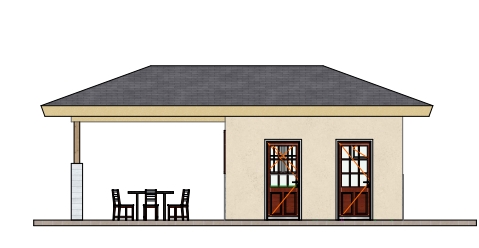A gazebo is a freestanding, roofed structure found in parks, gardens, or spacious outdoor areas. They typically have open sides and offer a variety of purposes. Picture this: a tranquil escape in your backyard, a place to unwind and entertain surrounded by nature’s beauty. This design of a gazebo by A4Architect turned this vision into reality with a touch of classical elegance.
The gazebo’s charm begins with its classical aesthetic. Think symmetrical lines and a pitched roof, reminiscent of grand European architecture. The sturdy wooden columns, with a diameter of 150 millimeters, provide a sense of strength and stability, while the stonework cladding on select columns and exterior walls adds a touch of grandeur. This interplay of materials offers warmth and a natural feel.
But aesthetics are just the beginning. A4Architect has thoughtfully incorporated functionality into the design. As you enter, a designated outdoor dining area unfolds before you, perfect for alfresco meals under the open sky. Whether it’s a cozy breakfast for two or a lively dinner party, this space promises unforgettable gatherings. And for added convenience, the design seamlessly integrates a kitchenette, allowing you to whip up culinary delights without ever having to leave your sanctuary.
Tucked away discreetly within the gazebo’s structure is a fully functional washroom, ensuring comfort and practicality during your outdoor soirees. The architect hasn’t skimped on materials either. The gazebo sits on a secure concrete foundation, ensuring its stability for years to come. A layer of compact hardcore provides a solid base for the floor, guaranteeing a level and durable surface. This meticulous attention to detail ensures your enjoyment of the space for years to come.
Detail of the Material Used For the Construction of the Gazebo Structure
1. Foundation
Concrete: The gazebo sits on a reinforced concrete slab supported by a strip foundation. Concrete is a durable and long-lasting material that can withstand the weight of the structure and the elements. It’s a commonly used material for foundations due to its ability to distribute weight evenly and resist cracking.
2. Walls
Stonework cladding: The exterior walls of the gazebo are made of stonework cladding. this blends seamlessly with the surrounding landscape. This choice elevates the entire design, adding a layer of texture, visual interest, and undeniable charm.
Masonry wall: The heart of the wall lies in a stone masonry wall. This traditional technique utilizes individual stones, meticulously selected and arranged, to create a strong and durable structure. Atop the stone masonry core sits a 10 mm layer of plaster. This thin coat acts as a smooth and even surface, providing a perfect canvas for the final decorative layer. The final layer is a coat of paint. This allows for complete design customization
3. Columns
Wooden columns: The gazebo’s columns are made of wood with a diameter of 150 millimeters. Wooden columns add a touch of warmth and classic elegance to the design. As with the wooden cladding, the specific type of wood used is Cedar which is a good option due to its durability and weather resistance.
Stonework columns: The 200 x 200 x 1200 rectangular columns at the front of the gazebo are cladded with stonework. Stone cladding adds a touch of sophistication and grandeur to the gazebo’s entrance. The type of stone used is limestone, known for its durability and aesthetic appeal.
4. Other materials
Compact hardcore: The floor plan also shows a section labeled “compact hardcore, which is a layer of crushed stone used as a base for the floor. This provides a stable and level surface for the floor structure to be built upon.
In conclusion
With its blend of classical charm, modern functionality, and high-quality materials, this gazebo design is more than just a structure; it’s an extension of your living space, a place to create memories that will last a lifetime. So, if you’re looking to add a touch of sophistication and functionality to your outdoor space, then reach out to A4Architet to get an inspiring gazebo design. With their meticulous attention to detail and commitment to creating a haven for relaxation and enjoyment, this captivating design by A4Architects is sure to leave a lasting impression.
A4ARCHITECT OFFICE,
ALONG SOUTHERN BYPASS.
SOUTH HOUSE HOTEL AIRBNB – 0721410684


Leave a Reply