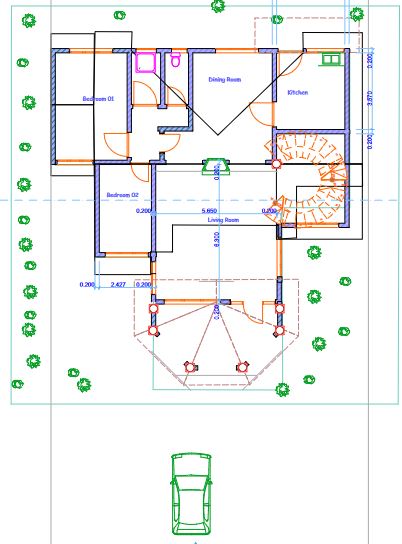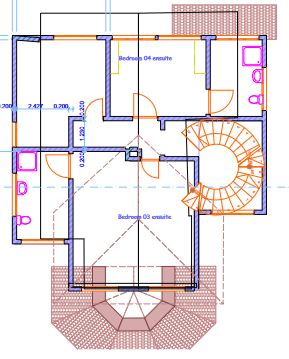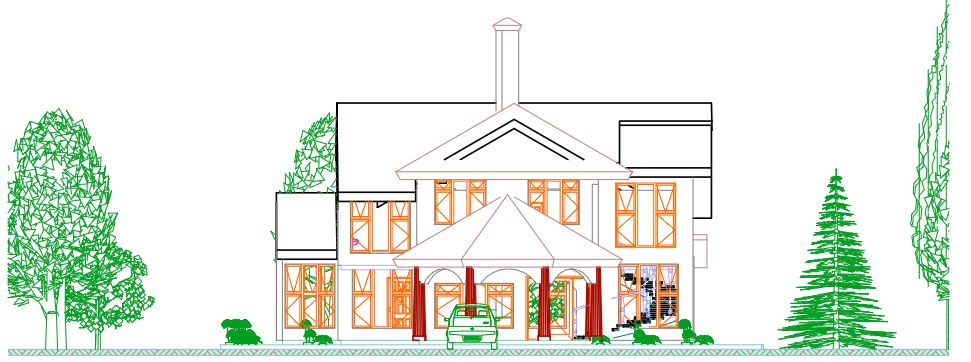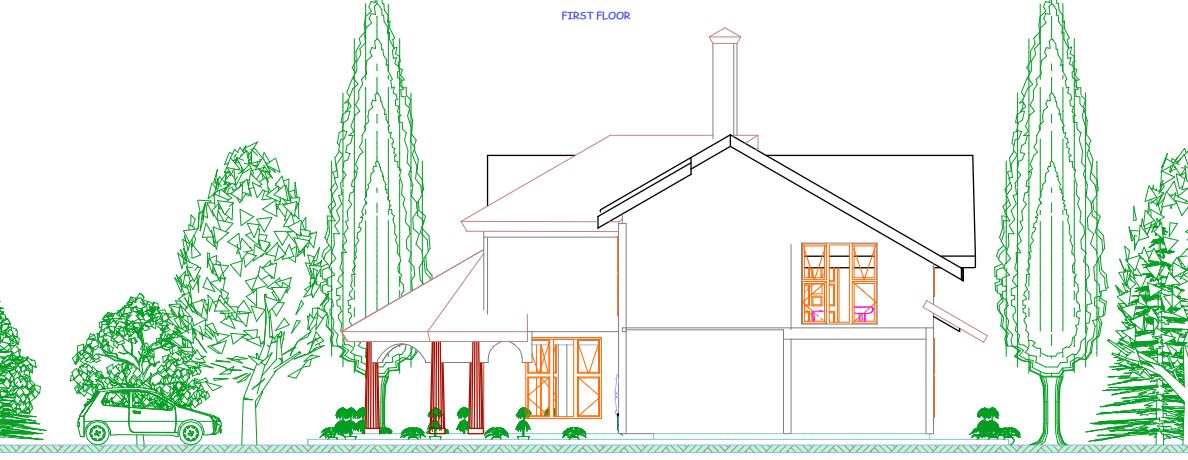The well presented 4 bedroom house design situated at Syokimau.
-has a spacious living room with single spiral staircase lead from the entrance to the 2 bedrooms and an office which are allocated on the first floor
– closet kitchen with spacious dining area.
GROUND FLOOR
FIRST FLOOR
FRONT ELEVATION
SIDE ELEVATION
-has master bedroom ensuite and one bedroom ensuite.
-the other 2 bedrooms have a shared separate bathroom and toilet.






Leave a Reply