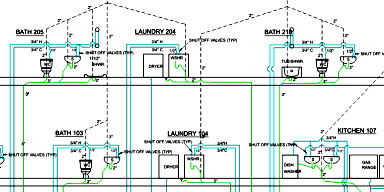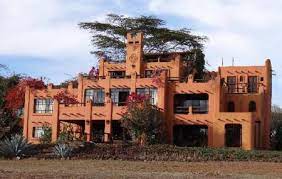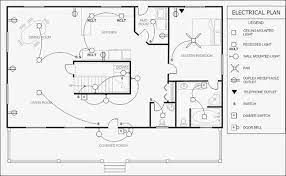Consultants required in a Residential Apartment Building Construction.
Construction of an apartment building in Kenya commences with the developer nurturing the idea to develop.
Land Acquisition.
The first step towards constructing is acquiring land. The land acquired should be in an area where demand is high, hence need for high rise apartment construction. Areas where land is low cost will not be viable for high rise construction since the cost of acquiring land is low hence makes more economic sense to build low rise bungalows and extend horizontally.
Architectural Design.
After land is acquired, the developer is required to source for an architect to come up with the architectural drawings for the house. These drawings are designed to capture the aesthetic appeal of the developer, get the developer’s taste eg African design, Arabic, Mediterranean, modern flat roof style etc.
Once the style is to the liking of the developer, the architect then works out the sizes of the rooms and the typology eg if 1,2,3 bedroomed or bedsitter depending on the feasibility study and demands for the particular area.
Costing.
Once the architectural design is complete, the developer is required to source for a Quantity Surveyor to work on the cost estimation for the project. This will help the developer manage their budget well.\
Structural Engineer.
After project costing, the architectural drawing is shared to a structural engineer whom the developer also sources. The structural engineer determines the supporting structure of the building eg size of columns, steel reinforcement type of slab etc.

Electrical and Mechanical Engineers.
After structural engineering is through, the developer is required to source for an electrical/mechanical services engineer to come u with electrical wiring and plumbing drawings.

Plumbing drawing
County Government Approval .
The developer is required to lodge the architectural and structural drawings to county government department of planning for building approval.
The county government planner checks if the construction is as per the county’s set bye laws eg how many floors allowed, whether the building fits within the plot without encroaching to the road or neighbors, whether there is a safe sewerage disposal method etc.
If the building complies to the particular bye laws, the County Government gives an approval letter. The developer is required to erect a sign post at the building entrance showing the approval number and consultants involved in the approval process.
Actual construction.
The developer is required to source for a building contractor registered with NCA. After negotiations on construction costs , the developer and contractor enter into construction agreement whereby the consultants supervise the building construction process to completion.
Property Manager.
After construction is complete, the developer is required to source for a property manager to help source for tenants, collect monthly rent and carry out minor repairs during occupancy.
Architect Francis Gichuhi Kamau.
0721410684
gichuhi@a4architect.com




Leave a Reply