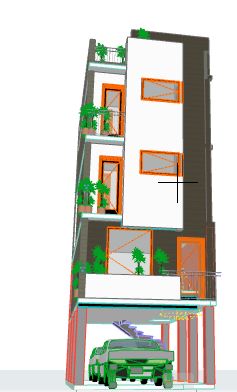
This architectural design is engineered to enable smooth running of the unit as an AirBnB business.
The ground floor level is utilized as a car parking that can comfortably park 3 cars under 1 particular unit.
The 1st floor level is designed to accommodate the living room and open plan American style kitchen. This living room and kitchen is designed to serve the 3 bedrooms in the other 2 floor levels, i.e 2nd floor and 3rd floor,
This unit can be occupied as a 3 bedroomed home and can also be occupied as 3 floor levels with a bedsitter unit per floor.
This flexibility of design from a 3 bedroomed unit into 3 spacious bedsitter units makes it very friendly for the AirBnB business set up.
The house owner can use the house as a 3 bedroomed marionette or as 3 separate bedsitters depending on the market situation. Bedsitter option with double bed and 2 sofa beds seems a very marketable airbnb venture since many visitors usually prefer that typology of room compared to a complete 3 bedroomed unit.
House owner can also decide to live in the house as a 3 bedroomed unit as they weigh in on airbnb monetizing options in future.
Architect Francis Gichuhi kamau.
0721410684
gichuhi@a4architect.com


Leave a Reply