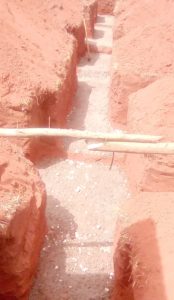 Digging up of the foundation to a depth of 1.2m below.
Digging up of the foundation to a depth of 1.2m below.
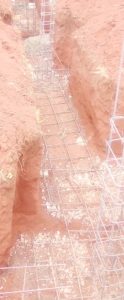 Column base of 200by 250mm is used.this is done during blinding.
Column base of 200by 250mm is used.this is done during blinding.
DATE:2nd /02/2020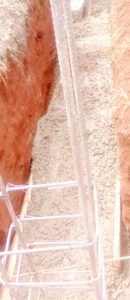 Blinding is done to cover the soil using a ratio of 1:4:8.
Blinding is done to cover the soil using a ratio of 1:4:8.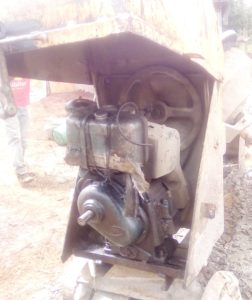 This is called a mixer machine .Its used to make work easier when mixing sand ballast and cement.
This is called a mixer machine .Its used to make work easier when mixing sand ballast and cement.
DATE:5th/02/2020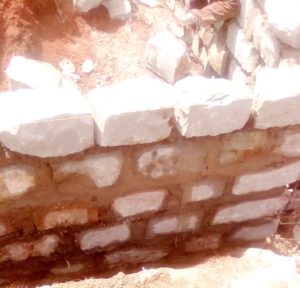 Foundation wall construction using a ratio of 1:3 .Dues to slopeness of the land more courses were used on some part for a uniform building.
Foundation wall construction using a ratio of 1:3 .Dues to slopeness of the land more courses were used on some part for a uniform building.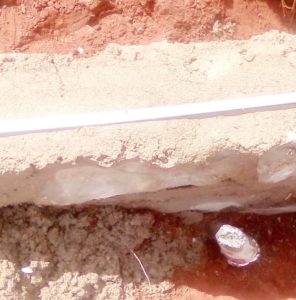 This is known as a wall pass or a plylon hoop and is used to prevent cracking,its put after every two courses.
This is known as a wall pass or a plylon hoop and is used to prevent cracking,its put after every two courses.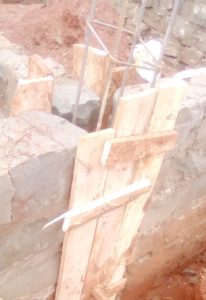 Column casting of the foundation wall using a ratio of 1:2:4
Column casting of the foundation wall using a ratio of 1:2:4
DATE:10th/02/2020 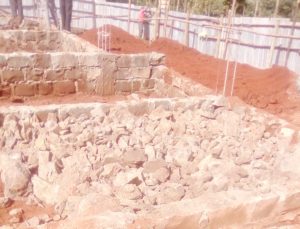 Hardcore is applied, dust is also applied at a thickness of 50mm.
Hardcore is applied, dust is also applied at a thickness of 50mm.
Insect treatment is done.
DPM(Dump proof membrane) is used for dumpness then BRC(british reinforced concrete)is put.
DATE:12th/02/2020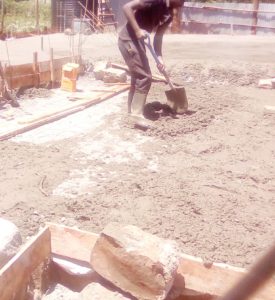 Ground floor casting using a ratio of 1:2:3 is done. A thickness of 300mm.
Ground floor casting using a ratio of 1:2:3 is done. A thickness of 300mm.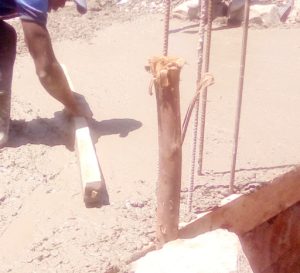 A levelling bar is used during ground floor casting.
A levelling bar is used during ground floor casting.
DATE:15th/02/2020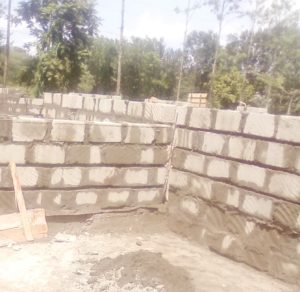 Wall construction using a ratio of 1:3 ( cement :sand).A pylon hoop is put after every 2 courses.
Wall construction using a ratio of 1:3 ( cement :sand).A pylon hoop is put after every 2 courses.
DATE:18th/02/2020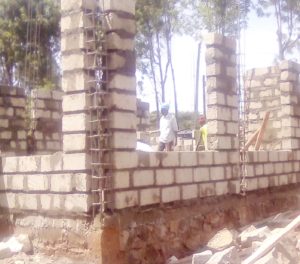 Continuation of wall construction .the wall goes up to 10 courses high.
Continuation of wall construction .the wall goes up to 10 courses high.
DATE 21st/02/2020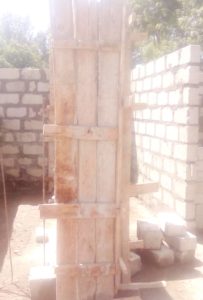 Column casting using a ratio of 1:2:4
Column casting using a ratio of 1:2:4
DATE:28th/02/2020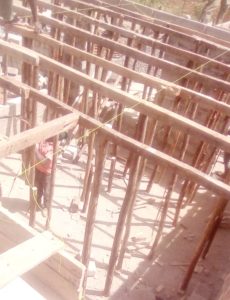 After wall construction of the ground floor post are put both horizontally and vertically. the posts are firmly fixed on the ground to offer support to the slab.
After wall construction of the ground floor post are put both horizontally and vertically. the posts are firmly fixed on the ground to offer support to the slab.
DATE:3rd/03/2020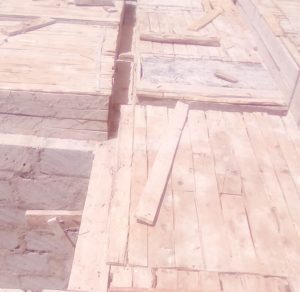 This is known as inside shattering where the trappers are put 4fts long.
This is known as inside shattering where the trappers are put 4fts long.
DATE:6th/03/2020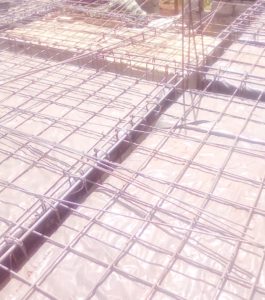 After inside shattering is done ,strong beams are fixed after a DPC is put.
After inside shattering is done ,strong beams are fixed after a DPC is put.
Outside shattering is then done to a thickness of 450mm.
DATE:9th/03/2020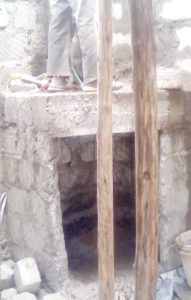 Construction of the chimney box.
Construction of the chimney box.
DATE:10th/03/2020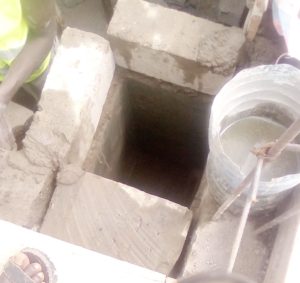 Construction of the chimney flue and plastering on the inside to a thickness of 50mm.
Construction of the chimney flue and plastering on the inside to a thickness of 50mm.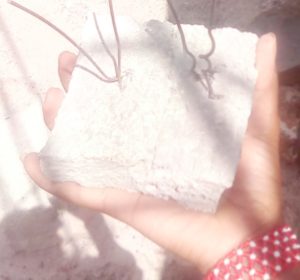 This is called a spacer and is used during reinforcing to ensure that the concrete pour during slab casting is kept in place and become a permanent part of the structure. Its placed in between the DPC and the beams.
This is called a spacer and is used during reinforcing to ensure that the concrete pour during slab casting is kept in place and become a permanent part of the structure. Its placed in between the DPC and the beams.
DATE:14th/03/2020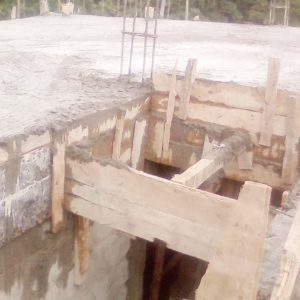 Slab casting to a thickness of 450mm using a ratio of 1:2:3.
Slab casting to a thickness of 450mm using a ratio of 1:2:3.
DATE:16th /03/2020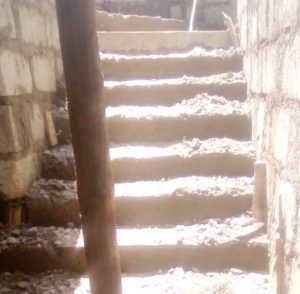 Stair case construction, the riser (150mm ) and the header(250mm).
Stair case construction, the riser (150mm ) and the header(250mm).
DATE:17th-20th/03/2020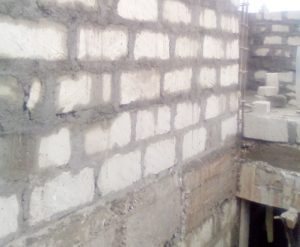 Wall Construction of the 1st floor using mortar ratio of 1:3.
Wall Construction of the 1st floor using mortar ratio of 1:3.
The stone (300 by 200) mm size 6 is used. 10 courses high.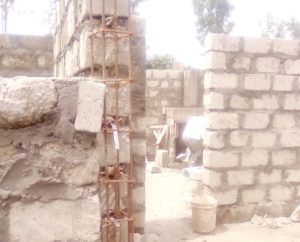 Column casting using a ratio of 1:2:4.
Column casting using a ratio of 1:2:4.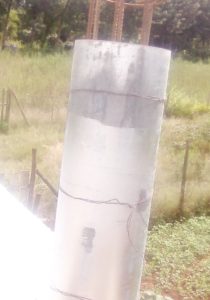 construction of the round column using a ratio of 1:2;4.
construction of the round column using a ratio of 1:2;4.
A spacer is placed before casting the column.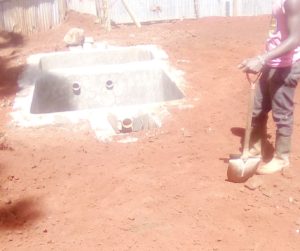 Levelling of the soil around the building column.
Levelling of the soil around the building column.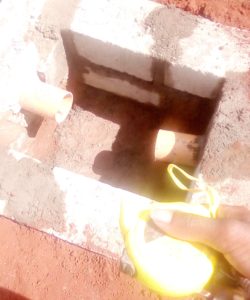 Construction of the manhole (450 by 600mm).
Construction of the manhole (450 by 600mm).
a manhole cover and 2 perforated pipes were inserted.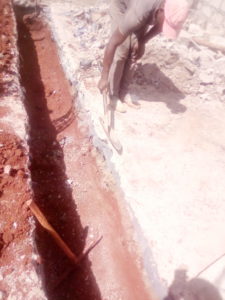 Correction done at the parking lot to minimize the space since it was extra large.
Correction done at the parking lot to minimize the space since it was extra large.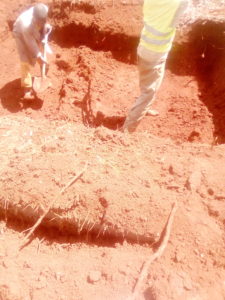 Digging up of a septic hole 4 by 2 m and 10fts deep.
Digging up of a septic hole 4 by 2 m and 10fts deep.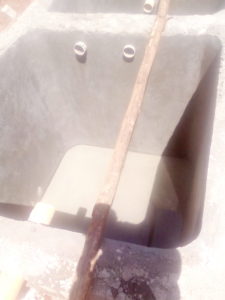
Construction and plastering (50mm) thickness was done and perforated pipes we inserted.
DATE:23rd/02/2020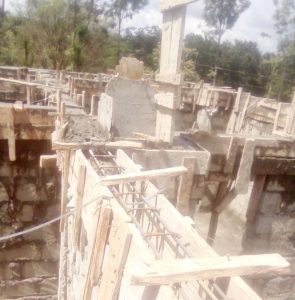 Construction of the ring beam round the building using a ratio of 1:2:4 a thickness of 300mm.
Construction of the ring beam round the building using a ratio of 1:2:4 a thickness of 300mm. 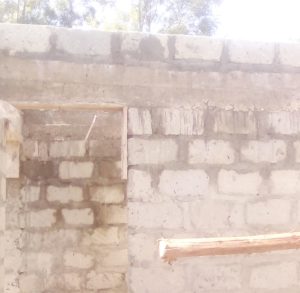 An extra course was built for efficiency in height of the wall.
An extra course was built for efficiency in height of the wall.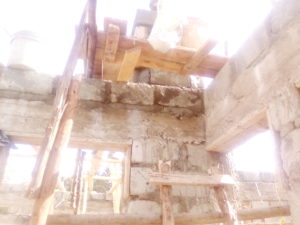 Setting out of the chimney flue to be constructed and the damper.
Setting out of the chimney flue to be constructed and the damper.
date28th/03/2020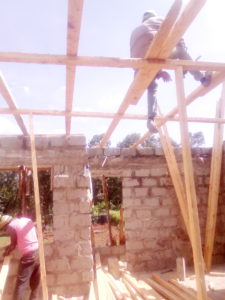 Setting out of the roof and ceiling. The truss roof construction is gabled.
Setting out of the roof and ceiling. The truss roof construction is gabled.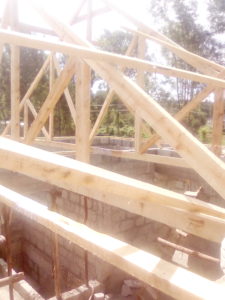 The struts ,purlins and rafters were constructed in 30 degree angle .
The struts ,purlins and rafters were constructed in 30 degree angle .


Leave a Reply