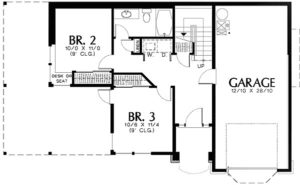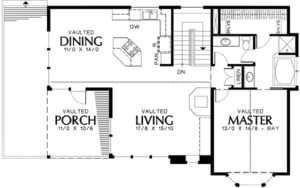
FLOOR DESCRIPTION
The constructive design provides outstanding fluidity all through the house. As you walk in through the front door you will discover a spacious living room which opens up into a well- appointed kitchen and dining area which are lavishly connected. There is a pantry, plenty counter-tops and cabinet space then finally utility closet with full size dish washer. The floor plan comes with a master bedroom and other two bedroom. The bathroom for the other two bedrooms is conveniently accessible from the bedrooms and has a linen closet. The master suite of this floor plan is equipped with a private full bathroom, walk- in closet and a massive window to capture savoy sunshine. The living room is well lit and well enough for a myriad furniture arrangement. You can also easily rearrange the furniture on the plan to correlate various layouts and choose the perfect arrangement. The floor plan presents each room dimensions, wall partitions, windows, and the position of electrical outlets and switches. There is a porch which make the living room to be extra lighted thus granting indoor-outdoor living. Spacious gourmet kitchen holds an island best for preparing food and casual dining. The floor plan comes with a car garage behind the two other bedrooms. Spacious laundry room from the main area of the house as from the master closet. Wet bar at the living room grants tremendous entertainment. The floor plans offers an expansive rooms in case of extra rooms are recommended. The master bedroom closet is expansive too. A den with closet and double doors is at the exterior of the house. With 3 bedrooms and 2 baths this floor plan makes a home excellent for a growing family which admires to have a gorgeous amount of space.
info@a4architect.com
Architect, Francis Gichuhi Kamau



Leave a Reply