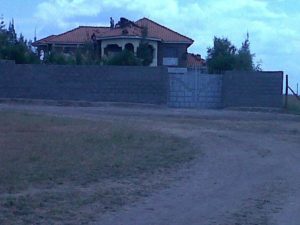
PLAN DESCRIPTION
This plan comes with 4 bedrooms and two bathrooms, slight allure that is well lit and spacious for the family to enjoy. The lines between indoor and outdoor living are aimlessly softened with its all access alfresco. Upstairs there is 3 bedrooms where the kids have their own space to relish, each bedroom is executed with a built in robe with sliding doors. Beside the open plan living area you can keep an eye on the little ones while you cook up in the kitchen. With an immense alfresco space there will at no time be a guest limit as you cheer up them like a pro in your home. The kitchen accomplishes the entertainer’s delusion with a large Caesar stone bench top offering you luxury room to whip up your signature dish. The hooked up cookery lets you stock all the supplies while keeping the kitchen to appear organized. Also in the kitchen there is an extensive walk in pantry to store snacks and spices. The master suite has a sizable walk in robe ensuring that space is not a matter. At the facade of the home is a family quiet and spacious film room which is the right place to watch your cherished shows. The project blurs the borderlines between indoor and outdoor with wrap around alfresco doors. The upstairs bedrooms have a fancy ceilings and walk in wardrobes and they share a bath. The open layout displays great sight lines from the foyer all the way over the great room where a pair of French doors open to the grand porch. Major ceiling throughout add up an outstanding floor plan that also includes a recreation room with built-ins and a nook with a bow window. Upstairs has a loft, a balcony and deck that bid views of the courtyard from different viewpoints.
info@a4architect.com
Architect, Francis Gichuhi Kamau


Leave a Reply