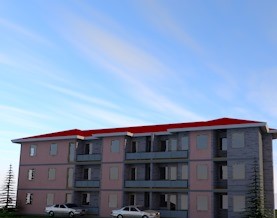
PLAN DESCRIPTION
This appealing apartment technique features one bedroom, one bath, a kitchen and a great living area in every unit for the whole apartment. A pair of French doors edge from the large living area to the rear lanai. The major great rooms has a vaulted ceilings and massive sliding doors to enter to the grand outdoor entertaining space. The porch at the front contributes to a restricted appeal inviting you to sit a spell. The great rooms progress into the dining rooms and kitchen for a breezy vibe. The epicure kitchen is furnished with a butcher like island, food prep sink, walk in pantry, cooktop counter and a snack bar. The kitchens are lightened by a bayed windows. The bathrooms have a natural stone floors, custom cabinets, granite countertops, garden tub, dressing area as well as a separate shower. Beyond the grand exterior the design presents all types of get together from family chats in the kitchen to swanky barbecue that make usage of the wet bar and the living rooms extraordinary spaces. Head outside where the outdoor kitchens and two levels of spaces to ramble around develop an ideal way to enjoy sun shine. The living rooms grants a fireplace, a built in entertainment focus and sets of double doors which lead outside to the vaulted lanai. The apartment has spiral staircase that leads to upstairs floors. The bedrooms blurs with walk in closets with an island and windows and an enjoyment room that can be a serene sitting room. A row of delineating arches and built- ins are lavish details in the living rooms. Exceptional sightlines all over the apartment brings a sense of openness. Don’t miss the well-organized laundry rooms. Outside the double doors, cozy room encourages snuggling. Stone accents, distinctive columns, spectacular windows all over the apartment add sense to the exterior which is prevailed by a welcoming wraparound porches.
info@a4architect.com
Architect, Francis Gichuhi Kamau


Leave a Reply