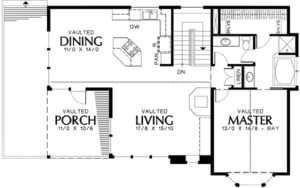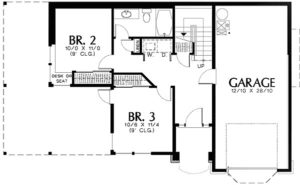
FLOOR PLAN DESCRIPTION
The practical design provides wonderful fluidity throughout the house. You can see the kitchen, dining, bathrooms, living room, garage, porch and entry. As you walk in through the front door you will find a spacious living room which opens up into a well- appointed kitchen and dining area which are handsomely connected. There is a pantry, plenty countertops and cabinet space then finally utility closet with full size dish washer. The floor plan comes with a master bedroom and other two bedroom. The bathroom for the other two bedrooms is conveniently accessible from the bedrooms and has a linen closet. The master suite of this floor plan is equipped with a private full bathroom, walk- in closet and a large window to capture savoy sunshine. The living room is well lit and well enough for a multitude furniture arrangement. You can easily rearrange the furniture on the plan to compare different layouts and choose the best arrangement. The floor plan shows each room dimensions, wall partitions, windows, and the location of electrical outlets and switches. There is a porch which make the living room to be more lit hence allowing indoor-outdoor living. Large gourmet kitchen holds an island perfect for preparing food and casual dining. The floor plan comes with a car garage behind the two other bedrooms. Large laundry room from the main area of the house as from the master closet. Wet bar at the living room offers great entertainment. The floor plans offers an expansive rooms in case of more space is required. The master bedroom closet is also expansive. A den with closet and double doors to the exterior of the house. With 3 bedrooms and 2 baths this floor plan makes a home ideal for a growing family which likes to have a generous amount of space.
info@a4architect.com
Architect, Francis Gichuhi Kamau



Leave a Reply