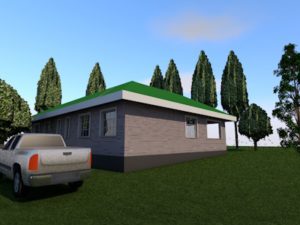
PLAN DESCRIPTION
The 4-bedroom house plan is designed with an open plan floor and length windows. All bedrooms face in one direction. Walking through your front door will find yourself in many options including study room, kitchen, dining room and living room. With ample of a space, along with additional activity area, there is a plenty of room for a full house. A master suite accompanied by a library, with built-in bookcases and a bay window. The master suite truly features as a stand out of the home. An open kitchen with a break fast area connects to a separate formal dining room. The windows allow good ventilation and lots of natural light. The master bedroom contains a walk-in closet and easy access to the study room. The three other bedrooms are laid out next to each other with their own bathroom facilities. A mud room and a spacious butler’s pantry round out the main floor. The kitchen contains lots of cabinetry, a walk-in pantry, movable island and an angled snacked bar. The kitchen shares easy access with the formal dining room and bayed breakfast area. Excellent flow through out this home make it easy to get around, from the kitchen island to the great room. The kitchen island is brightened by a sun tunnel over the sink. The formal dining room offers a rarified atmosphere for special meals. The great room features a vaulted ceiling and a gas log fireplace. An oversized car garage is provided for real sized vehicle. The master bath has a private toilet and a large walk-in shower. The great room has a coffered ceiling. The bedrooms have a separate shower and a bathtub. Built-in bench seating adds just the right touch to the breakfast area. A gas fireplace built-in entertainment center. The roof line is simple. This home is a perfect starter home for a young family looking to affordably move into home ownership.
info@a4architect
Architect, Francis Gichuhi Kamau


Leave a Reply