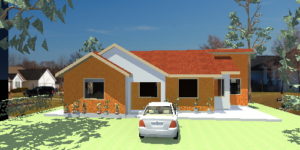
PLAN DESCRIPTION
This design showcases a living room with ample seating, modern kitchen, 3 bedrooms where the master bedroom is large enough for king sized bed. The main entrance is from the front of the building through the living room with an additional entrance through the covered kitchen verandah. The large verandah can be converted into a resting area or even an outside living area where people can relax and enjoy the sunlight. The ultra-open living room flows effortlessly into the dining area and then to the kitchen. Simplicity in the design allows the construction costs to be low while still maintaining the beautiful appearance. The plan is scalable and can be extended in length to allow adjusting number of rooms without having any effect on the structure. The bedrooms allow for great views out of large French windows set on a separate sides of the room. A full length and full height panorama window connects the living area to the covered verandah creating an inside-outside space. The living room has a high windows giving light for those cloudy days and a cool breeze for those hot summer. The lavish master suite has walk-in closet, shower and bathtub is the perfect escape. The two other bedrooms share a bath. The kitchen boasts abundant counter space, an island snack bar and a walk-in pantry. A clear separation is drawn through the middle of the building to separate private bedroom areas and the kitchen, dining and living rooms. High ceiling in the main living areas give extra space and better air circulation. This plan is designed to fit in any narrow plot and excellent for family living. The great room showcases wall segments that make the interior spaces flow out to the spacious open floor foyer. A truly luxurious piece of architecture for high-end living.
info@a4architect.com
Architect, Francis Gichuhi Kamau


Leave a Reply