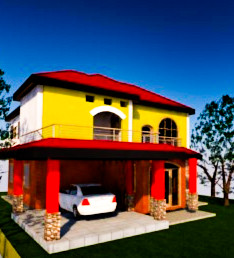Syokimau Maisomette. 4 bedroomed.

PLAN DESCRIPTION
This modern house is designed to fulfill luxurious living needs and allow owners live comfortably in a well-designed living environment. This house plan consists of 4 bedrooms, 2 baths, spacious kitchen and a great living room.
The master bedroom is located separately upstairs to allow privacy and comfort. The master suite has its own bathroom and closet. The storage room is located at the front of the house.
Indoor- outdoor living on two floors with 4 bedrooms and 2 baths is what this plan entitles.
Extra amenities include walk in pantry, laundry, abundant open-air living by the way of an outdoor kitchen. The great room is straight ahead. At the middle the island kitchen flows into the opening dining area.
There is also full guest or kids’ suites downstairs. The entry level garage can be transformed into additional room or to form huge open space. The spacious living room, kitchen and dinning will work great for any lifestyle.
Large windows on either side enhances good ventilation as well as capturing views in a different direction providing continuing light in the house . Cross ventilation ventilator provides a constant balanced supply of fresh air.
The staircase to the second floor ends up in generous family room. The living room has higher ceiling which increases volume of the space and its openness creates a flow between different living and lifestyle activities. The roof design allows collection of rainwater.
Open shelving and a complete D.I.Y are the cost saving design options. The D.I.Y kitchen option has a rustic style and industrial strength. Framed walls enhance a series of bays for the refrigerator and cooking area. Emphasis on passive solar techniques include large shaded glazing areas which are shaded through the use of covered entryways. The goal during this home plan was to choose durable materials and that will give the house a modern character.
Architect Francis Gichuhi Kamau.
0721410684


Leave a Reply