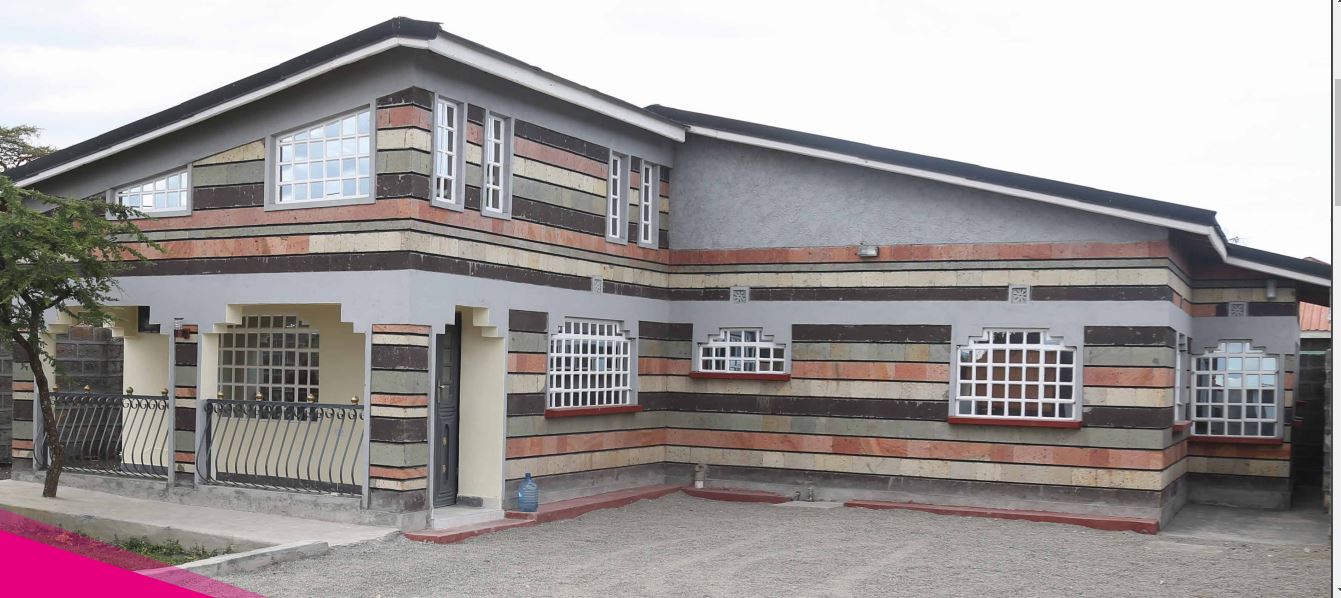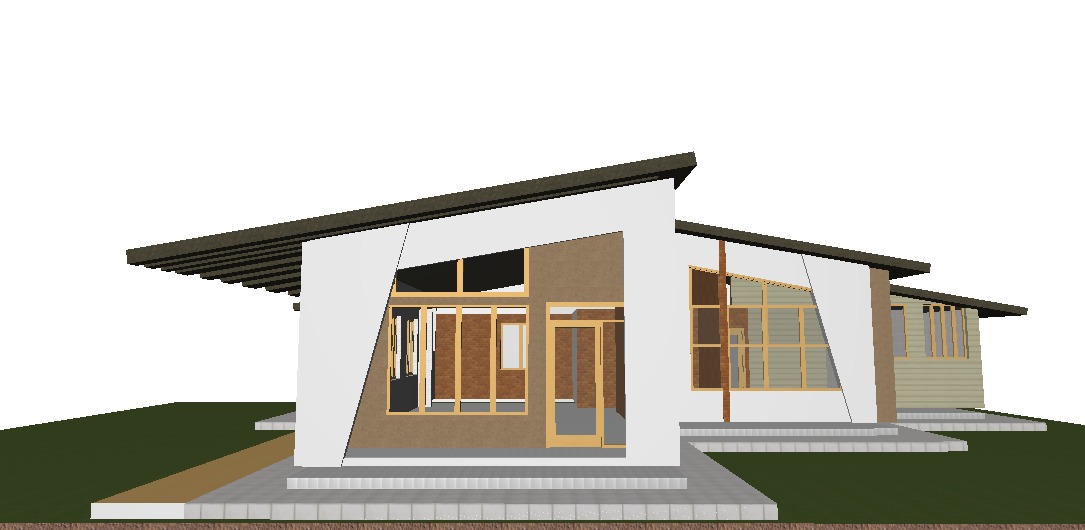Nakuru Barnabas 3 Bedroomed House.
PLAN DESCRIPTION 3 BEDROOM
Exterior walls highlighted by simple window treatment and effective triangular-patterns introduce a fine and stylish home. Straight from double front doors is the formal living area. Past the built-in book shelves of the family room is the hallway to the sleeping zone. To the other side is the formal dining with its half walls and tray ceiling. High ceilings and superb architectural planning contribute to the spaciousness of the interior. The living area is warmed by a fireplace as a sliding glass door provide views in all direction. Two bedrooms share a full bath and a closet linen. The kitchen is centrally placed and holds storage closets, an island cooktop and direct access to the outdoor covered patio. The island kitchen also serves a convenient snack bar, while the nearby formal dining room offers privacy and light from a bay window. A storage area at the back is accessed from outside and allows room for sports equipment and other items. A deck wraps around the sides to allow access from the master bedroom and from the living area. The dramatic foyer has a high ceiling and abundance of natural light. A master wing soothes the homeowner with a sumptuous bath, walk-in closet and inner retreat. Skylights and a bay window create a bright and cheerful breakfast nook next to the island kitchen. The living and dining areas offer space for formal entertaining. The master bedroom comes complete with spacious dressing room and vanity master bathroom. The plan offers a multiple storage area, open floor plan and much more while still being economical to build. The laundry room is steps away from the kitchen and the hall bath for easy clean up. Roof line is simple and extended down to create porches for enjoying gentle breezes and spectacular views. This design is the perfect mix of classic styling and modern interior spaces and features.
Architect Francis Gichuhi Kamau.





Leave a Reply