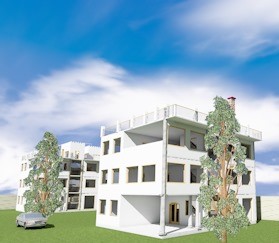
PLAN DESCRIPTION
This modern 5-bedroom house design is perfect for a modern family. High windows on the side walls brings natural daylighting into the rooms, reducing the need of electric lighting. On the ground floor, the bedroom serves as a versatile guest suite or office, with full bathroom connected directly to the room. The master bedroom on the first floor, gives you need and all comforts of a home within a home. Impressive amenities give this home a contemporary feel. The kitchen boasts abundant counter space, an island snack bar, walk-in pantry and access to the rear covered deck. The kitchen allows all types of food preparation whether in public or private. The other three bedrooms are located on the first floor and are en-suites with their own bathrooms and walk-in closets. The main entrance leads to two living rooms that open to the dining room which leads to the kitchen making the arrangement spacious at the as time convenient. The very large living room on the ground floor with an open attic creates a beautiful central space for the whole family. The plan allows you to be as close to nature as possible by letting all sides of the house connect to the outdoors through the covered verandah and balconies. The beautiful formal entry and dining room opens into a large living area with raised ceilings. The second floor holds a sumptuous master suite with a romantic corner fireplace. Two sinks, a big soaking tube and a large walk-in closet are all the part of the master bathroom. For inconvenience laundry room has been placed on the second floor. A dining room sits adjacent to the kitchen and overlooks a large back porch, with an outdoor, elevating your summer experience. An extra maids’ room and bath has access from the rear veranda to allow freedom of movement without interfering with the rest of the family. 5-bedroom plan with a contemporary outlook and spacious interiors accommodate your growing family.
info@a4architect.com
Architect, Francis Gichuhi Kamau


Leave a Reply