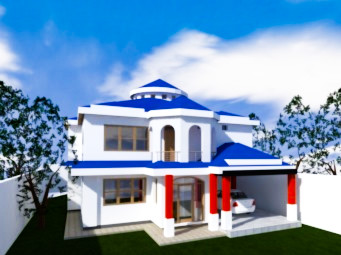4 Bedroomed Maisonette . Katani, Syokimau.
PLAN DESCRIPTION

This plan is ideal for 4 bedroom house modern family.
The plan has 4 bedrooms, one master bathroom, large common room and a spacious car garage.
The layout makes it possible for home owners who value durable and high quality construction.
This home has features such as large areas of glazing, window shading devices and super insulated construction options.
The large glass windows and doors provide the common room with light.
The master bedroom is easy to reach on the main floor and sits next to a full bathroom.
The other bedrooms can hold kids or guests. It’s designed for indoor-outdoor living and entertaining all through the year round.
It is filled with other features like, lots of storage, walk-in closets, double pantries, kitchen island and other in-builts.
The simply elegant design with many features throughout makes this massionate a place you will want to call home.
The main living level connects to the street with a front porch and a dining room, opens up a kitchen and living room connected to an elevated back-deck.
The kitchen flows into spacious common room where a fireplace is a focal point. The ceiling throughout the main living rooms creates an impressive space.
The main level master suite and other bedrooms allows the home owners to comfortably age in place. Roof line is simple.
This simple shape and D.I.Y options makes this an affordable home plan.
Relax in the master suite tub where a bayed window gives a view of backyard.
There are also sinks, separate showers and french doors to the rear porch. Bump outs are kept to a minimum.
Less waste and complication lead to savings that can be put into extra high end finishes. The laundry room is conveniently located down the hall. The main entry to the common room is between the dinning and living areas.
Architect Fancis Gichuhi kamau.
0721410684


Leave a Reply