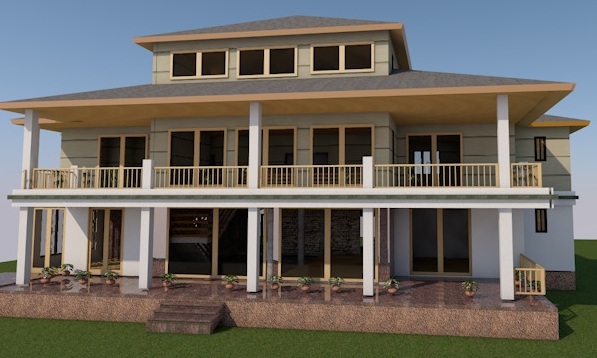4 Bedroomed Maisonette. Garden Estate, Nairobi
PLAN DESCRIPTION
Modern architectural design can feel light and bright as this design proves.
The house is full of wonderful nooks and crannies.
The main living level connects to the street with a front porch and a dining room opens up to views of the backyard with a double height open kitchen and living room connected to an elevated back deck.
All the spaces are compact but still big and well enough laid out to work properly.
The kitchen maximizes space and includes a dishwasher, full size oven and inbuilt microwave.
The upstairs bedrooms have a sloped ceiling on the sides and closets positioned in the lower ceiling space.
This design offers abundant open-air living by the way of an outdoor kitchen, veranda and cabana with fireplace off the great room at the rear of the house.
This home is designed to be low maintenance and energy efficient.
The walk-in pantry is adjacent to the kitchen, the laundry is in the downstairs bedroom wing. As you enter the living room an expansive wall of glass is displayed as the main feature in the room. The main master suite, laundry facilities and guest rest room allow for home-owners to comfortably entertain and age in place.
The master suite is designed to pamper with two closets, twin vanities, a separate shower and a garden tub.
At the first level of house folding doors opens up from the living room to the back deck. The extended overhangs at the high point of the roof provide shading and weather protection for the windows on both first and second floor. The first-floor design was built to maximize the openness of this plan and still allowing for functional built-ins and unique features.
The most captivating interior feature of this plan will be seen upon entering the living room. The living room has a cavernous space that is flooded with natural light to the large amount of glazing on the back wall.
Architect Francis Gichuhi Kamau.
0721410684



Leave a Reply