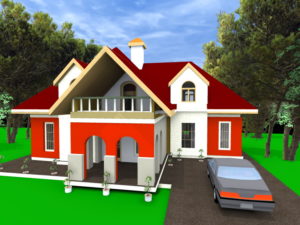
This 4-bedroom house includes a wide porch and an open plan. The cleverly simple layout ensures easy construction process. It also has spacious kitchen, 2 baths and a detached garage. Inside the kitchen and great room combine with the porch to give the impression of spaciousness. The kitchen island is spacious enough to prepare food while still interacting with other members in the living room. The kitchen is flanked by the living area on one side and dining on the other. The owner suite has a roomy bathroom and a walk-in closet. It is designed for indoor-outdoor living and entertainment all through. The back door opens to the kitchen at the back side of the house. The living room is vaulted with a see-through fireplace. The other bedrooms share a bath with dual sinks and separate bathing compartment. The front porch creates strong street presence while capturing views and breeze. The kitchen maximizes space and holds dishwasher, full size range with oven and built-in microwave. The house is not designed to be portable but to be poured with concrete perimeter foundation. The main floor plan mixes a dining area and living room with a modern great space that covers the kitchen and family room. The positioning of the living area and the kitchen enhance the ability to enjoy multiple entertaining opportunities. The floor plan creates plenty of exterior views and numerous covered areas to retreat and enjoy the outdoors. The master bathroom is bathed with natural light from windows and enjoys a large vanity with dual sinks. Utility areas includes walk- in pantry and utility room with sink and storage. The master suite also creates some flexibility depending on the owner’s preference view opportunities such as removing windows for bed wall placement. The spacious master runs from front to back and features a private sitting bay with its own deck access.
info@a4architect.com
Architect, Francis Gichuhi Kamau


Leave a Reply