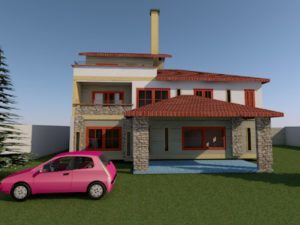
PLAN DESCRIPTION
This plan comes with large porches and an open design which offers a comfortable as well as terrific entertainment. A wide porch welcomes visitors inside where the open layout brings out a relaxed lifestyle. There are tons of storage throughout the house with every bedroom a walk-in closet and a large pantry in the kitchen. During warmer weather the rear porch beckons you outside. The rest of the home shows a similar connection with nature from the wall sliding glass in the living room to the outdoor kitchen and fireplace warmed lanai. The master suite and the great room open to the outdoor living patio at the back of the house. The laundry doubles as the entry from the garage. The front porch encourages you to stop and enjoy the summer breezes. The kitchen and the breakfast room open to the living area and include porch access. The great room has a cathedral ceiling. For elegant dinners the dining room sits near the front not far from the butler’s pantry. A snack bar in the kitchen creates a fun zone with the sink on the island so you can face your guests while rinsing veggies. Three more bedrooms sits upstairs of the house. Inside, the sight-line directs your gaze from the foyer all the way through the great room and out to the rear porch, where an optional outdoor kitchen invites everyone out for barbecues. On the right side of the home, the master suite enjoys access to the back porch, plus two walk-in closets and a private bathroom with a whirlpool tub. The three bedrooms share a hall bath that boast dual sinks. Tapered columns and decorative trusses adorn the exterior. With all these amenities and many others this home is sure to be the right for you.
info@a4architect.com
Architect, Francis Gichuhi Kamau


Leave a Reply