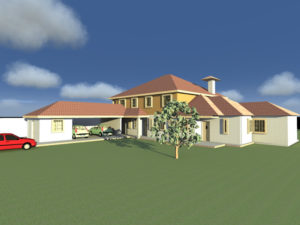
PLAN DESCRIPTION
The open plan floor creates excellent flow between island kitchen, great room and even out to the spacious room. It has a welcoming front porch which welcomes you into the kitchen, living, and dining which opens a rear covered porch. A mudroom and a spacious butler’s pantry round out the main floor. The living area is adjacent to the front porch allowing for these living space to interact. Abundant windows bathe the interiors with sunlight and in modern twist, a sun room take full advantage of outdoor views. The master suite has a private bathroom with two sinks, a separate tub and a shower. The great room and a dining area have a cathedral ceiling and open to the spacious screened porch with its own built-in grill and sink for backyard entertaining. Open shelf cabinets allow for easier wheel chair access to counters and an open plan gives space for maximum maneuverability. The kitchen is large enough for preparing large family meal while also size and budget appropriate for those whose common culinary efforts involve a microwave. Consolidating the microwave, refrigerator, and open pantry into a single wall makes it easy to get food out of refrigerator and into the microwave for hot, quick meal. The kitchen has a huge prep island and island bar with a sink. The kitchen also has counter top-ample space for the whole family to cook dinner together or grab breakfast piecemeal during the busy morning. Energy star bathroom fan maintains indoor air quality by removing moisture and mitigating against mold growth. The bedrooms have an ample window, a romantic corner fireplace, walk-in closets and baths. A mudroom and laundry lead you out to the 2-car garage. The dining area also has a bay window and leads out onto a big back porch. It is full of smart storage and useful amenities.
info@a4architect.com
Architect, Francis Gichuhi Kamau


Leave a Reply