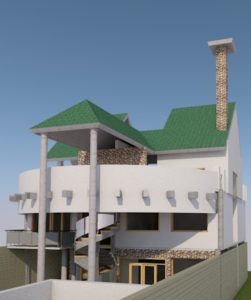
PLAN DESCRIPTION
This 4-bedroom house plan is spacious and essential for a larger family. The plan is designed to fit the needs of a home owner with state of art finishes and well fitted rooms. Large balconies overlook the property while the living room with high windows give light for those cloudy days and a cool breeze for those hot summers. Each bedroom features an elegant ceiling treatment, large windows and relative huge bedroom space. The bedrooms are separated intricately to give each member a sense of privacy. The master bedroom has a walk-in closet and is fully served with its own bath and tub. A well-ventilated lounge you the moment you enter the house. A large living room which opens to the kitchen and dining room makes up the bulk of the ground floor with additional storage, laundry and a guest room. The open great room and kitchen allow for entertaining and family interaction and rear porch offers an optional outdoor cooking area. The kitchen is well equipped and is located within proximity to the dining room. The open plan combines the living, dining, and kitchen into a seamless well-integrated common family area connected through a custom designed staircase leading to the first floor. The main entrance at the front of the house is mirrored with kitchen entrance allowing access from both ends of the house. The spaces are cleverly separated allowing the family to have entire first floor for themselves while allowing guest to occupy the ground floor. The kitchen is large such that can be partitioned to include a laundry and a pantry area. Light washes into every room through dozens of windows. The master suite has an office with corner windows and a sitting area in the covered porch. A large open terrace on the first floor can be used to host parties or family gatherings. This plan is one of the most economic to construct in terms of usable space.
info@a4architect.com
Architect, Francis Gichuhi Kamau


Leave a Reply