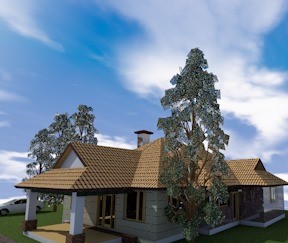
PLAN DESCRIPTION
This luxurious plan offers a large family area convenient to the kitchen and dining area. The master suite offers flexibility depending on the owner’s preference, view opportunities or privacy concerns such as removing windows for bed wall placement. The arrangement of the family and kitchen areas provides ability to enjoy multiple entertaining opportunities at once. The master bath is bathed in natural light from high windows and enjoys a large vanity with a dual sinks. The master suite run from front to back and features a private sitting bay with its own deck access. There are also features like dining nook off kitchen, a butler’s pantry with a large walk-in pantry, a spacious mudroom with room for kids’ lockers. The other 3 bedrooms are well sized and all have a walk-in closet. The attractive traditional exterior has a styling that will be timeless and provide an elegant look for any neighborhood. This plan offers large raised ceilings, open floor plan, multiple storage areas and much more while still being economical to build. A generous lanai wraps around the great room to allow for easy indoor-outdoor living. The rooms and porches can be grouped around the great room to create many floor plan functional layouts. The vaulted ceiling in the great room makes the home feel larger than it actually is. The rear covered porch provides a great space for those summer cookouts as well as being close to the kitchen. Open shelving and complete D.I.Y. options are cost saving design options. This D.I.Y options have features like shop table style counters made from concrete slabs and scrap lumber. The bathrooms feature double vanity, a corner whirlpool tub, and a corner glass shower with seats to ensure relaxation. The family room is vaulted with a see-through fire place which defines the dining room. In this design the front porch act as a natural overhang protecting the front glazing.
info@a4architect.com
Architect, Francis Gichuhi Kamau


Leave a Reply