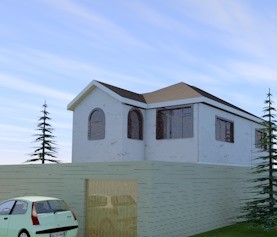
This new streamlined version of bestselling plan presents an open and welcoming layout. The great room and dining area surround the patio offering easy access for indoor-outdoor living. The open layout creates an easy, welcoming vibe, with a bar that invites guests to mix with their own drinks. With a gorgeous windows splash back in the kitchen lets in so much light and creates a stand out feature as well as giving you a view while cooking. All bedrooms are upstairs. The plan has a nook which has been designed to be a great collaborative space where kids can do their homework but still be in contact with their parents. The kitchen maximizes space and has a dishwasher, full size range oven and in-built microwave. A small fireplace is tucked nicely at the corner of the great room. The plan comes with a post and prier foundation however it is possible to put this house on a slab or over a basement. The first bedroom is graced with a tray ceiling and French doors. The latter opens to the side covered patio which flows into the screened porch. The plan has variety of porches for effortless indoor/outdoor living. The serene master suite features a large window to the rear, a luxurious bath, and two walk-in closets. Don’t miss the well-organized laundry room. Large windows capture as much winter sun as possible. The home made the most of natural resources, creating paths for natural ventilation and capturing rainwater. Dental molding, operable shutters and a transom over the front door provide the only ornamentation. Also the interiors provide modern creature comforts. Small windows deeply set and shaded by the continuous porch roof help to keep the interior cool. While perfect for a narrow lot every luxurious detail necessary for relaxed living has been thought of.
info@a4architect.com
Architect, Francis Gichuhi Kamau


Leave a Reply