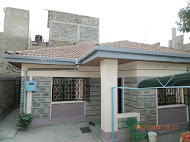
PLAN DESCRIPTION
This plan comes with central core window arrangement near the top great room ceiling that floods the house with natural light. The privacy afforded by well zoned bedrooms are all welcome and have their own wing for privacy. The luxurious en suite protrudes from the rear of the home. The master suite has baths and a fireplace, walk-in shower and a spa tub. The main portion of this home has an open plan which is great for entertaining. The main living area offers a screened porch and lots of open decks. Across the home three bedrooms share two baths. The kitchen has an enormous island and wall of windows that overlook the sun deck. The island has a double-sink and dishwasher and has room for casual sitting on the family side. The kitchen also has a walk-in pantry hidden by cabinet doors. The entry foyer opens right to the vaulted ceiling where sliding doors bring in light and lead to the back terrace. A sizable mudroom with built-in benches and cubbies serves a great space transition. The dining open up into open living area with raised ceilings and brick accent wall. The master suite has a vaulted ceiling and a convenience of having access to the laundry room via a walk- in closet. Rear porch is spacious and offers an optional outdoor kitchen. Barn doors slide open and closed in the walk- in pantry and a cozy home office has a built-in wrap around with a window. The rear covered porch has a built-in buffet for dinning and entertaining outside. Huge porches both front and back give you space to enjoy fresh air. The dining room sits adjacent to the kitchen and overlooks a large back porch with an outdoor kitchen elevating your summer entertaining experience.
info@a4architect.com
Architect, Francis Gichuhi Kamau


Leave a Reply