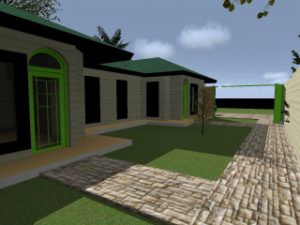
PLAN DESCRIPTION
This home plan was designed to allow inhabitants live comfortably in a well-designed living environment. This plan features an expensive master bedroom with trayed ceiling and a plenty of storage space with his or her walk-in closets. The large great room includes a beautiful trayed ceiling and features built-in cabinets and a gas fireplace. The spacious kitchen features an oversized island with a large eating bar and breakfast area. The master bedroom has a raised ceiling and opens into well-equipped bath with dual lavatories, oversized corner jet tube, and large his or her walk-in closets. The master bedroom is located separately from the rest of bedrooms to allow privacy and comfort. The focus on this house was to create aesthetically well-designed house which at the same would be sustainable and energy efficient. The elegant exterior features an inviting front porch for those relaxing evenings with family and friends. The bedrooms are well sized and all include walk-closets. A normal foyer and dining space open into a large living area with raised ceiling. The bedrooms also have built-in desk with book shelves. The spacious vaulted great room, kitchen island and multi-windowed nooks combine to create a delightful family area. A flexible front room can be used as a den or formal dining. The master suite also presents owners with a bright sitting nook (surrounded the sides with glass for natural light). The large open dining room steps out to the back screened porch for easy indoor-outdoor interaction. The rear walk-out basement provides a great space for those summer cookouts. The always popular bonus room will provide an excellent space for storage or future expansion. The angled kitchen and hearth room are open crowned with vaulted ceilings and surrounded by windows. The hearth room includes a tv niche. The roofline is simple. Lots of large windows provides natural day lighting and outside views throughout the house. The front porch creates an inviting entry to this lovely home.
info@a4architect.com
Architect, Francis Gichuhi Kamau


Leave a Reply