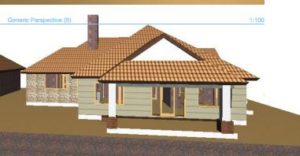
The plan holds 3 bedrooms, 2 baths, a large living room opening a wrap-around view oriented porch. The kitchen is located around distinctive key-shaped food prep. The features are a long island capped by pub-height table with chairs for fun relaxed vibe. The master suite offers the best view from its private deck. The design allows storage later expansion of extra rooms if needed. The simple shape makes this home design affordable. The glass windows and doors on both sides of the house flood the great room with light. The master suite and the 2 bedrooms are opposite the end of great room for maximum privacy. The master suite includes a walk-in closet and a trough sink. The kitchen island includes a sink and an eating bar. The kitchen also has an ample counter space that wraps around a central breakfast bar and a dining room rests of to the side. The front porch is spacious enough to function as an outdoor room. The interior is spacious, open and filled with light with well –placed windows. Lowered ceilings and soffits differentiate one activity place from another leaving open views throughout the house and creating a sense of shelter and intimacy. All spaces are compact but still enough and well laid out to work properly. The master bedroom is a flexible space thanks to the Murphy bed in one wall and a wide work counter running under dormer windows. The main entry to the great room is between dining and living area. The screen porch offers a shady place to relax on sunny days or take a drink and head out to the deck. The entry courtyard and roof top deck are the defining feature of this home and make sure it stands out on the block.
info@a4architect.com
Architect, Francis Gichuhi Kamau


Leave a Reply