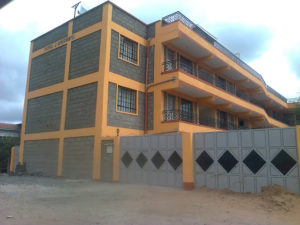
PLAN DESCRIPTION
The design provides a wonderful fluidity throughout the apartment. A well appointed eat-in kitchen opens up into a dining room and the living room. First and second floor have an outdoor patio for breath of fresh country air. The kitchens are situated off of the dining rooms. The great living rooms are well lit from the patio doors and are spacious enough for multitude arrangement of furniture all through the apartment. As you walk through you will find the pantry first then plenty of counter-tops and cabinet space and utility closet with full size dryer hookups. The master suites are equipped with full bathrooms, walk-in closets and large windows to capture Savoy sunshine. The bathrooms for the other bedrooms are accessible from the hallway which contains linen closets. The unique design leads you down to the utility and laundry closets. Sliding glass doors opening in the great rooms lead to the covered lanai thus delivering natural and providing even more living space. Bright and white island kitchens and dining rooms feature sleek lines while providing ample cooking space and a seamless flow. The master bathrooms suites bracing showers deliver physic energy to tackle the day just as hot bath bring relaxation to shed the worries of work. Window panels rise to the ceiling in the major rooms. The ceiling design follows the roof line creating a spatial excitement inside house and extends to the patio at the back throughout the apartment. All the rooms of the apartment are vaulted ceiling and paneled to give them a texture with exposed rafter beams. The modern design includes built-in desks in the living rooms. Windows wrap a dining nook on the three sides providing fresh air dining. The apartment plan comes with ample and spacious car garage.
info@a4architect.com
Architect, Francis Gichuhi Kamau


Leave a Reply