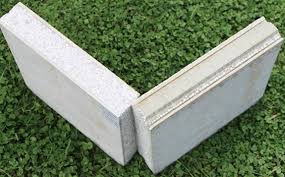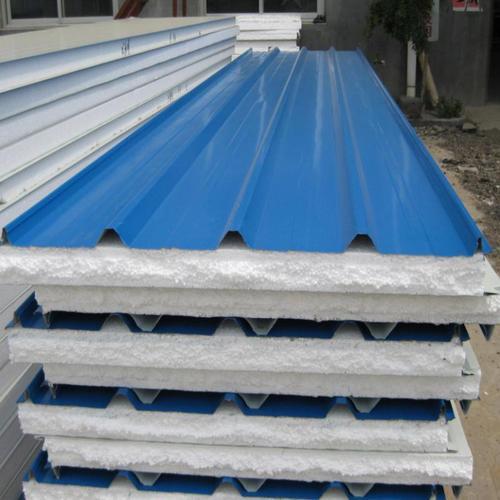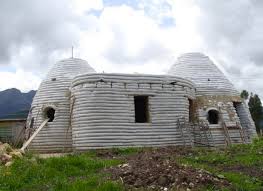Prefab Panels.
Prefabricated wall panels are constructed using expanded polyesterene sandwiched between cement plaster or metal sheets.


The EPS expanded polyesterene with cement plaster costs approximately kes 1900 per m2 in Kenya.
The EPS steel sandwich panels costs around kes 1700 per m2 in Kenya.
The cost of the EPS polyesterene 50mm thick is kes 700 per m2. Add cost of steel sheet prepainted at kes 500 per m2, 2 sides, bringing the cost to kes 1000 per m2.
The total cost of the EPS Steel sandwich panel comes to 1,700 per m2.
The major cost is in the insulating EPS Material that costs kes 700 per m2. The architect can then specify the outer skin cover either to be cement plaster, cement board or steel.
Structural strength.
EPS Sandwich panels do not carry structural roof weight. This means a light gauge steel structure will need to be installed to carry and transmit the roof weight to the foundation.
A 2mm thick 2 inch by 2inch L section costs kes 1000 for 6 meter length. This and other metal sections are needed to come up with the structure from which the panels will be fit into.
Masonry stone.
Masonry stone costs approximately kes 900 per m2. Its advantage is that within this cost, the stones can easily carry the roof weight and save the developer on structural costs since the stones will do bot h works,provide walling and carry weight, depending on how the architectural drawing has been designed to allow for both functions to take place together simultaneously.
Earthbag.
Earthbag structures cost around kes 500 per m2 for walling.
The cost of the tube pvc bag is around kes 350 per m2 and the cost of soil is around kes 150 perm2.
This provides the lowest cost of insulating buildings compared to the EPS material at kes 700 per m2 and stone at kes 800 per m2. This is because soil is the most abundant construction material available and is easily and cheaply sourced around the country. The earth-bag structure also doubles up as load bearing so it can support the roof weight.

Feasibility.
Careful architectural design is required to be guided by accurate feasibility study to determine what is the most appropriate building material for a specific project based on the finances available, and aesthetic outlook that a developer requires.
a4architect.com offers this feasibility service to clients who would like quick comparisons of available materials and their budgets.
Architect Francis Gichuhi Kamau.
info@a4architect.com
0721410684


Leave a Reply