Prevention of fires in buildings can be dome using a variety of methods.
Building Materials.
During Architectural design, the architect can deliberately specify building materials that are fire proof. Oil based paints in walls can be flammable and can cause a lot of damage during fires. Same to pvc floor , wall and ceiling finishes.
In the World Trade centre September 11 2001 terrorist attacks, the building came down after fire burnt down the steel support columns and melted them. If they were done using concrete, perhaps they could have withstood the fire for longer.
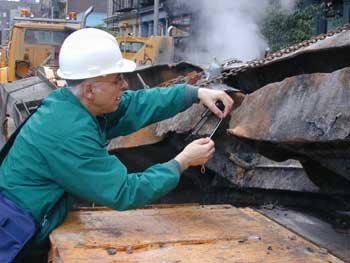
Doors.
Doors can also be specified by the architect to be fire proof and offer a specific time in case of fire before it burns out and lets fire spread to the next room. The doors are usually fire rated in 30/60/90 and 120 minutes , time taken before door is incapable of preventing fire spread. These have got a steel plate inside to aid in fire resistivity.
Windows.
Also, windows can be designed to have an openable grill from the inside where occupants can safely escape in case of fire.
Windows , doors and vents should also be architecturally well placed to allow for cross ventilation so that in case of fire, the smoke will flow out of the building easily.
Party Walls.
These are walls that separate one house from another in row housing types.
These help to contain the fire into the one specific affected unit to prevent spreading. The wall ideally should jut up past the roof cover to ensure fore doesnt spread from the roof.
Boundary wall.
For buildings constructed close to each other, a high boundary wall is also very instrumental in preventing the spread of fire to neighbouring buildings. The recent March 2019 fire at Mountain view estate area of Waiyaki way was contained thanks to high masonry boundary walls that ensured the fire did not spread to neighbouring buildings.
See how the Nairobi County Government fire department used excavators and bulldozers to create an empty space between the burning buildings and the non affected ones at the recent fire at Mountain view estate area.
Fire Escape stairs.
For highrise buildings, the architectural design should contain fire escape stairs located at the furthest end away from the main stair cases. If the building has a basement, fire escape stairs should terminate into the ground floor area and another stair that is not aligned with the fire escape stair installed from the basement upwards. This is to prevent people from missing the ground floor exit in case of fire when they are coming down the stair in a rush.
Fire Extinguishers.
These can be the portable types fixed on walls and also sprinkler systems constructed through the building Mechanical engineering works. The building water tank storages should always have reserve water to be used in case of fire. This is usually designed by the Mechanical engineers of Building services during the architectural design phase of the house.
Architect Francis Gichuhi Kamau.
0721410684
info@a4architect.com

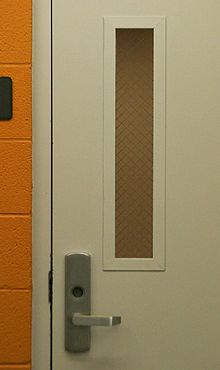
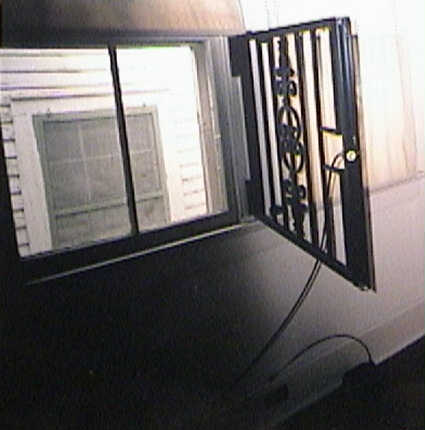
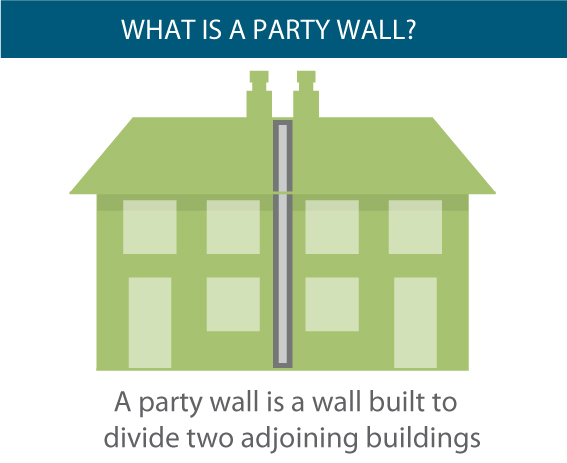
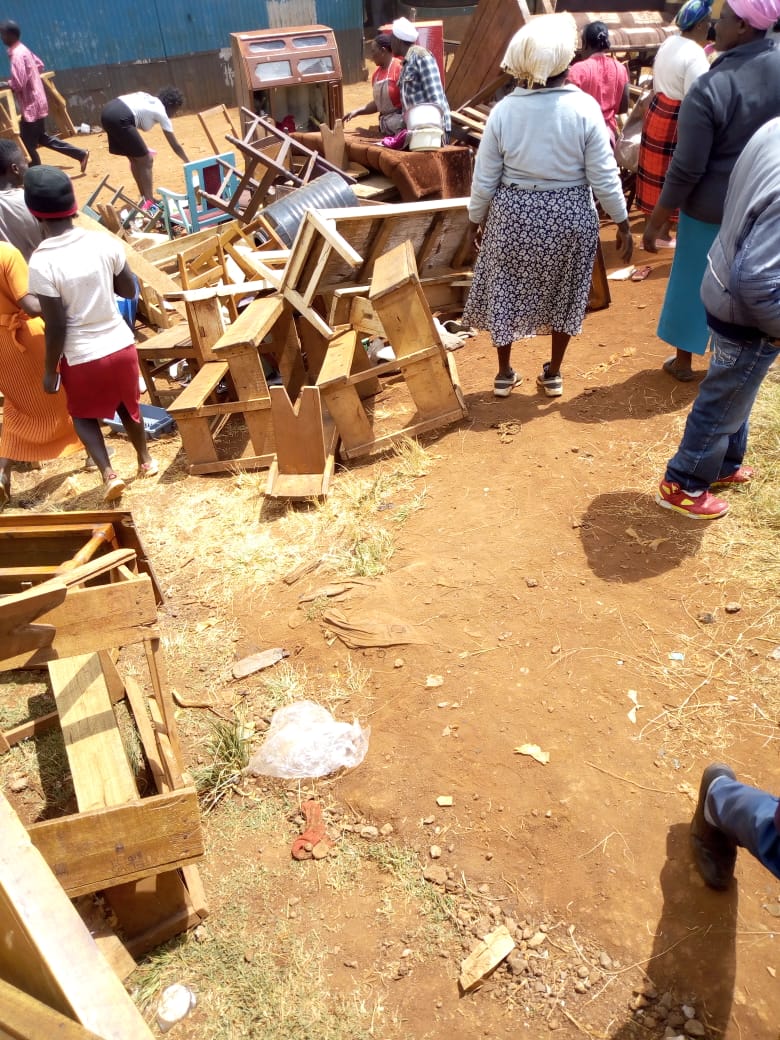
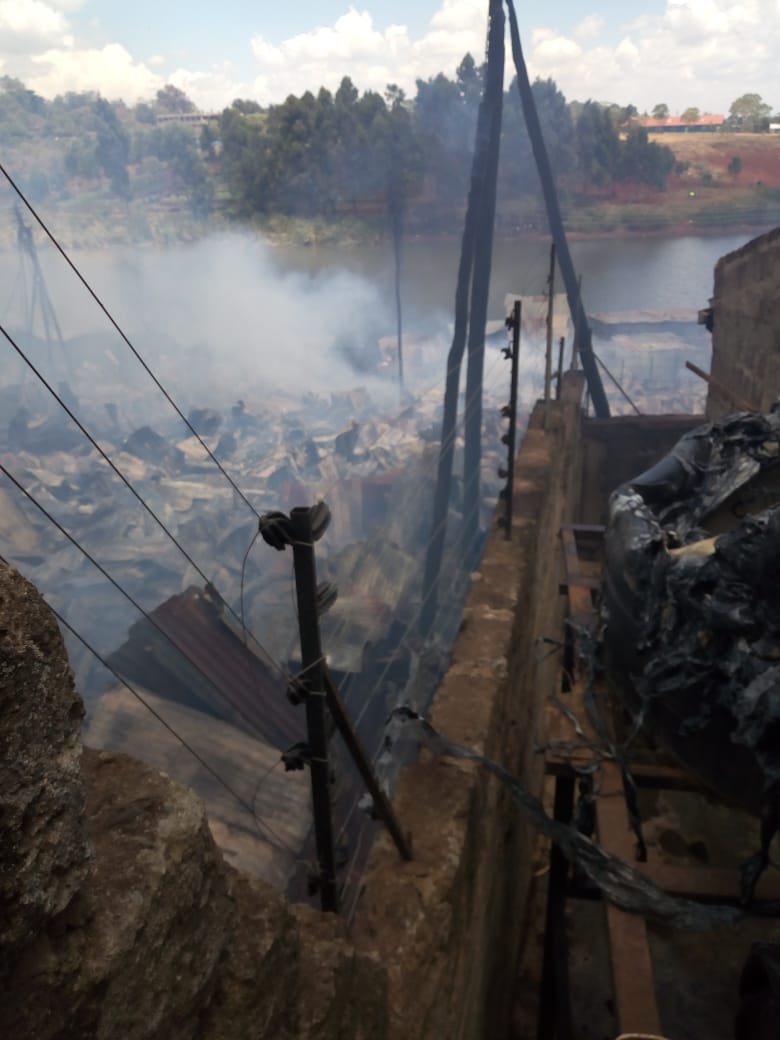
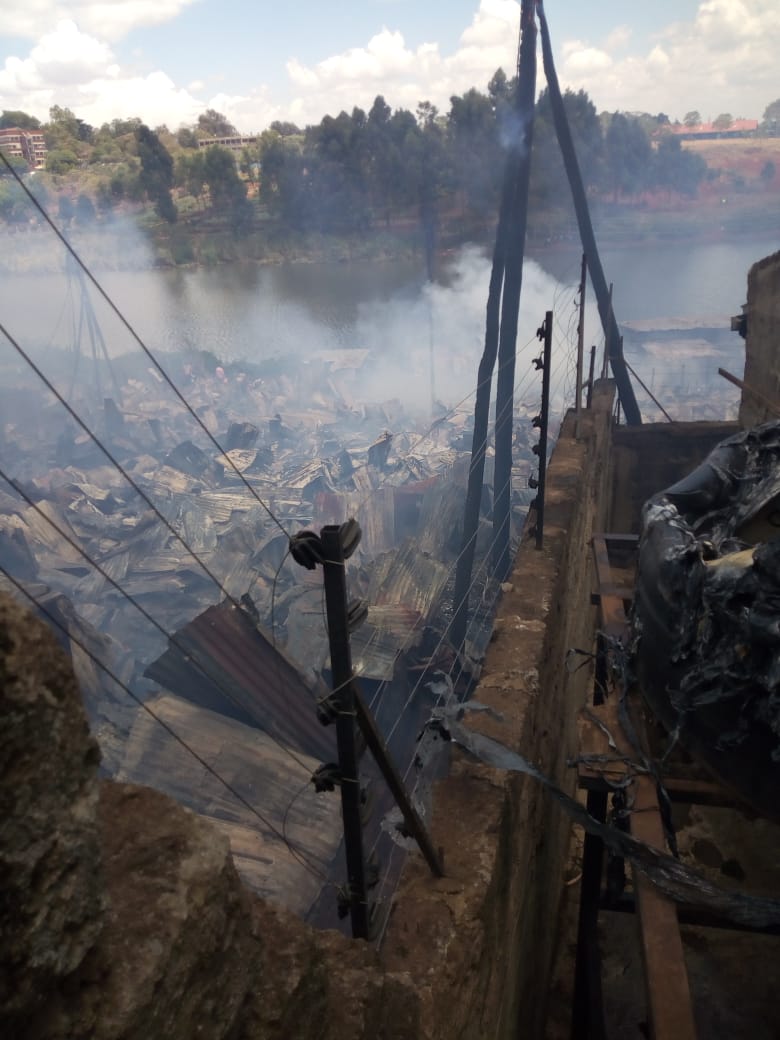

Leave a Reply