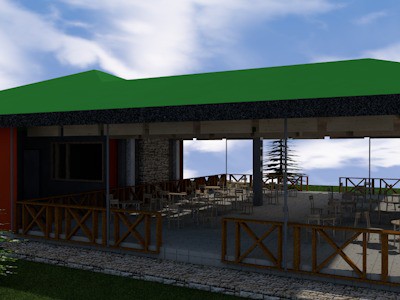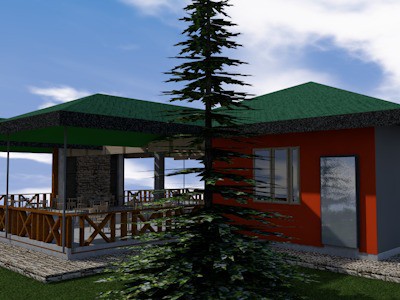Prefabricated Restaurant, Upper Hill, Nairobi.
Located next to Don Bosco Catholic Church, Upper hill, Nairobi.
Prefabrication enables ease of dismantling after land lease expires.
Seating capacity. 50 to 100 persons.
Kitchen size 25m2.
Display kitchen next to kitchen for the display of cakes and pastries, coffee maker machine etc. Kitchen yard on the rear side of kitchen.
Floor.
Mazeras flooring on the edges. Ceramic tile flooring in the kitchen and mid section for ease of cleaning to maintain sanitary conditions.
Roof structure.
Steel structure welded and bolted together.
Roof cover is PVC Fabric Material welded together. Green colour to match with the lush greenery in Upper Hill area. PVC roof membrane is Teflon coated to enable it to self clean.
Wall.
Use of scaffolding HDPE Safety nets on the wall sides to prevent sun ingress and dust for the outside seating area will be included.
Kitchen wall will be made using 18 gauge steel sheets welded on steel structure tubing to ensure security of kitchen equipment. The steel walls will then be clad using PVC Corrugated sheets to ensure high levels of cleanliness since these are easy to clean.
Wall sides will have cypress timber 1 inch by 6 inch joint across using nails.


Architect Francis Gichuhi Kamau
0721410684


Leave a Reply