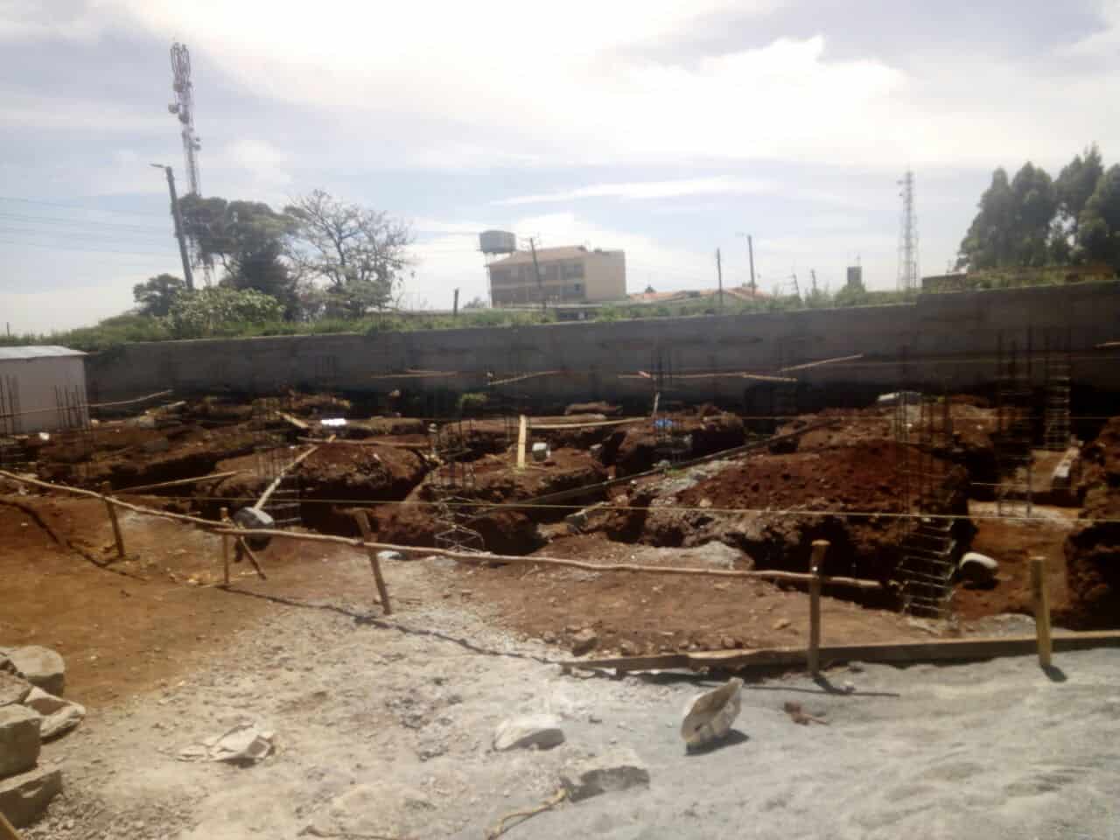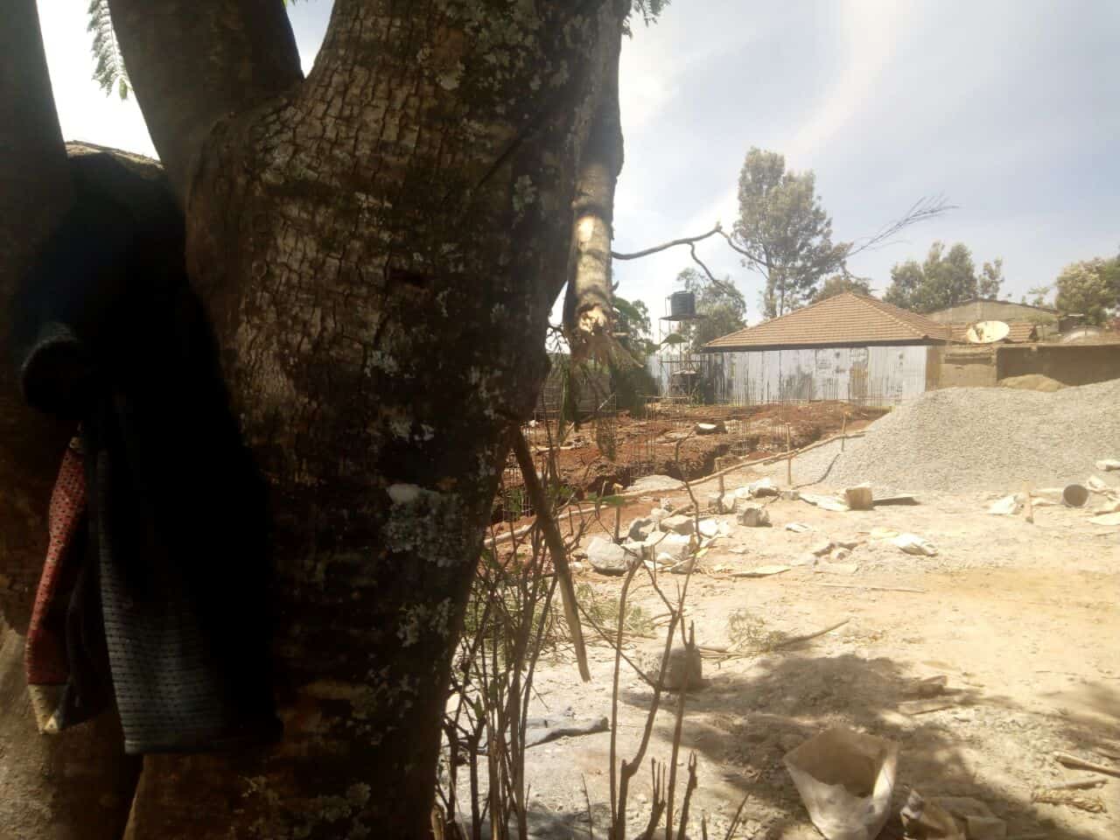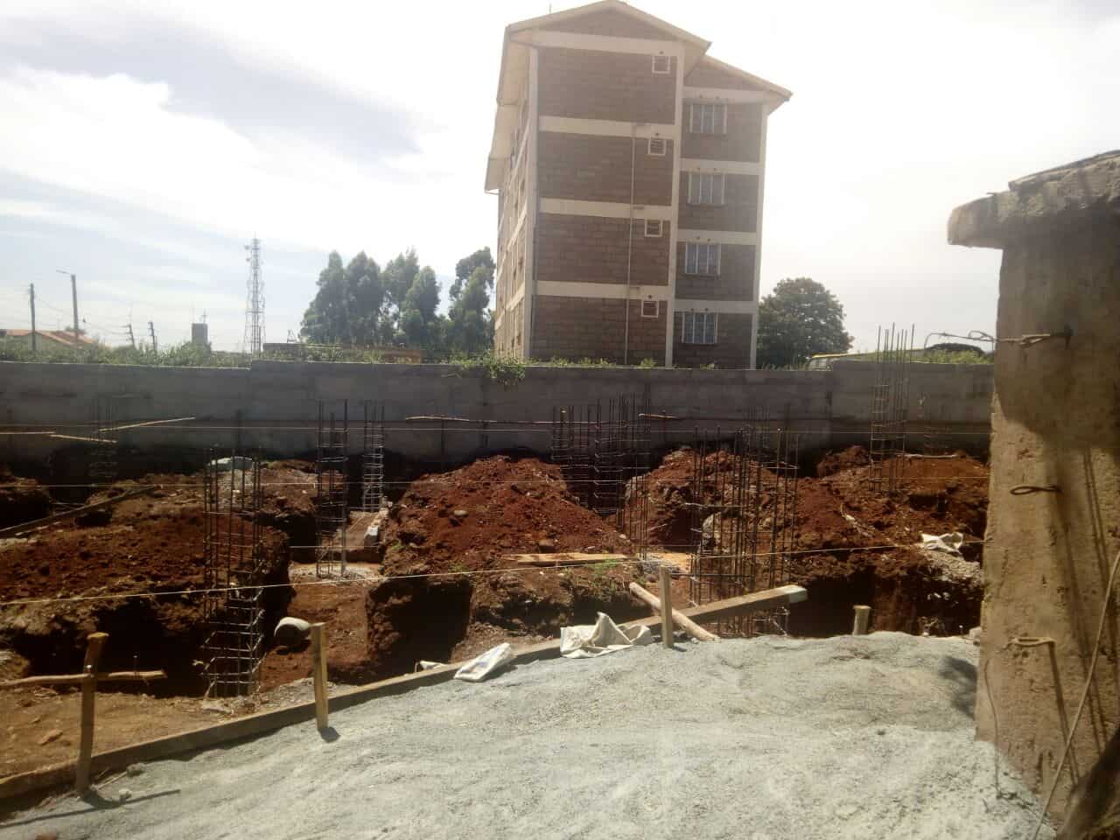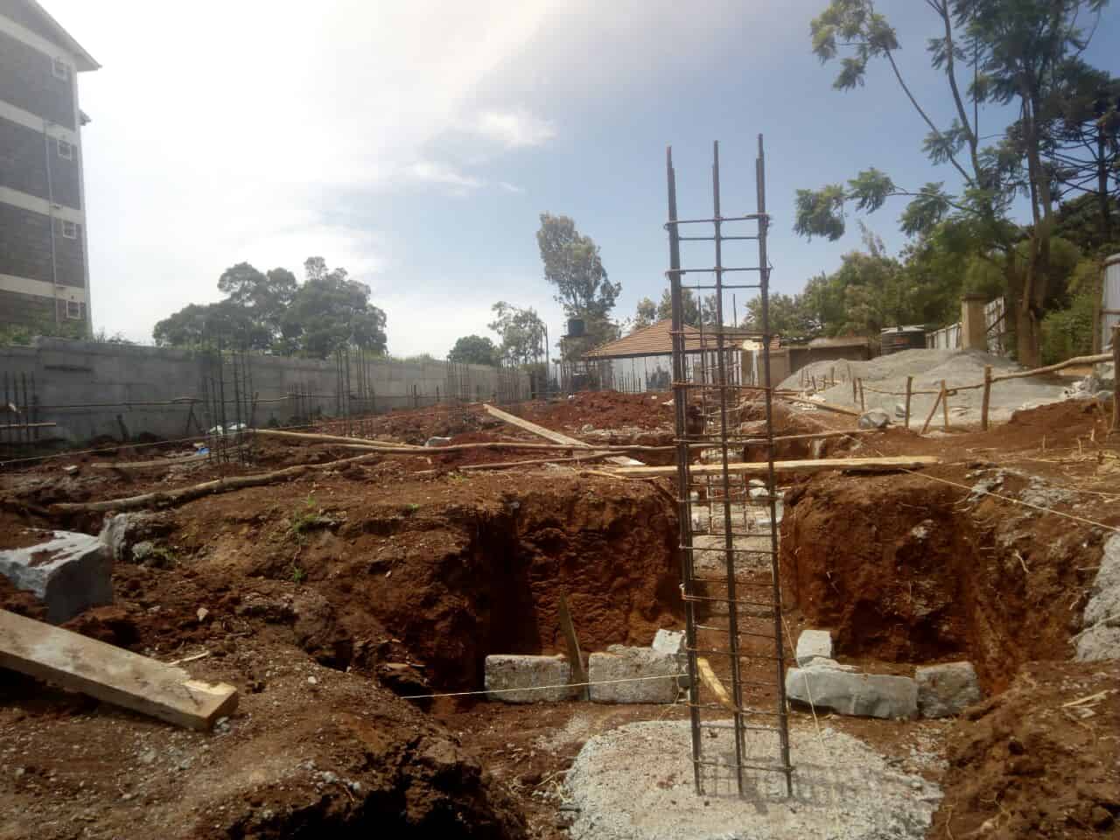Apartment Block Foundation on Red soil ground, Kikuyu town.




Architect. Francis Gichuhi
Engineer. Mike Nderitu
The foundation is to support a 5 storey residential apartment building.
The ground is red soil excavated until stable ground.
The footings are 2 meters by 2 meters with a thickness of 450mm.
The structural steel is anchored in the mid section of the 450mm thick concrete footings . The footings are joint together using beams on all sides.
Excavation.
This was carried out using a back hoe excavator, which has better cost savings than manual excavation.
Steel reinforcement bars.
Diameter 16 mm bars have been used as specified in the structural engineer’s drawings and instructions.
The footings have been optimally designed to save on cost as well as provide adequate structural strength for the building.
Yellow river sand obtained from Kajiado quarries is being used since it offer better structural capacity than the dark river sand from Naivasha which is made up of volcanic ash.
Approvals.
All necessary building permits have been applied through the edams.kiambu.go.ke/ website and permits obtained.
Architect Francis Gichuhi Kamau.
0721410684


Leave a Reply