Prefabricated houses have began taking their niche in the competitive Kenyan real estate market.In China, Europe and America, prefabricated houses are already center stage due to their ability to reduce cost of labour. In Kenya and most of Africa, cost of labour is still quite low hence keeping construction using other traditional methods such as masonry stone quite low too.
Available types.
In Kenya, we have wooden prefabs, concrete panel prefabs, steel sandwich panel prefabs and expanded polysteryne cement sandwich panel prefabs.
Wooden prefabs.
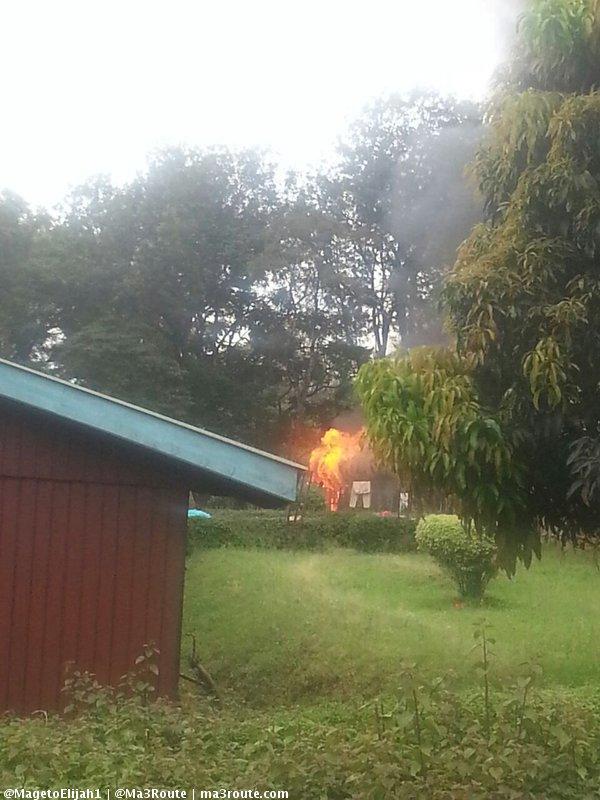
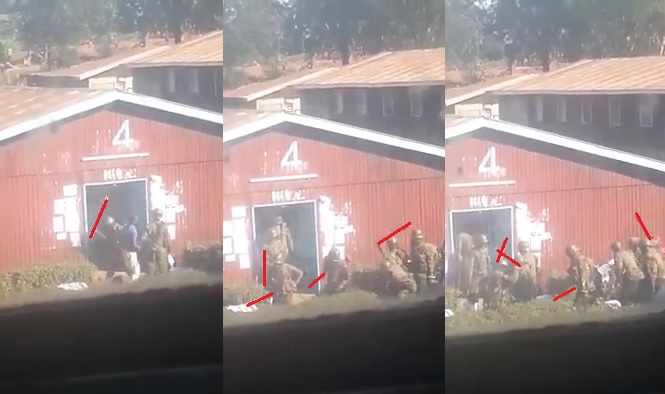
Those of us who have visited or studied at University of Nairobi Main Campus have seen the famous prefab hostels. Having spent my University 1st year at Prefab Hostels, i can remember the wooden prefab houses and the living conditions inside. They tend to have very high noise transmission through the walls, are prone to decay in the wet areas, bathrooms, toilets and have a high cost of maintenance. These are probably the reasons why we dont see many developers opting to go the wooden prefab way . Wooden prefab method is slowly on the decline as a construction methodology in Kenya.
Concrete Panel prefabs.
These are structurally very sound and good for warehouse type of building.
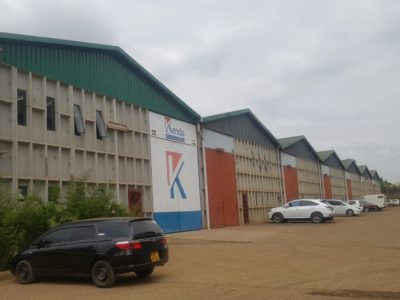
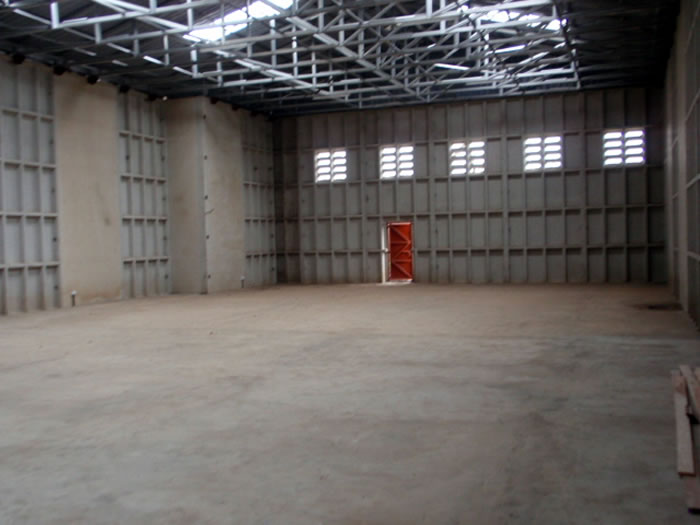
These warehouses located in Ruiru,Kenya , for Butterfly Developers LTD, designed by www.a4architect.com , are constructed using the concrete prefab panel method.
This method requires that the developer invests in a crane to be able to comfortably lift the concrete panels high up during construction.
The panels are bolted together using nuts and bolts for high rise structures. For low rise, bungalow types, the panels are held together using steel groove rails at the bottom and at the top.
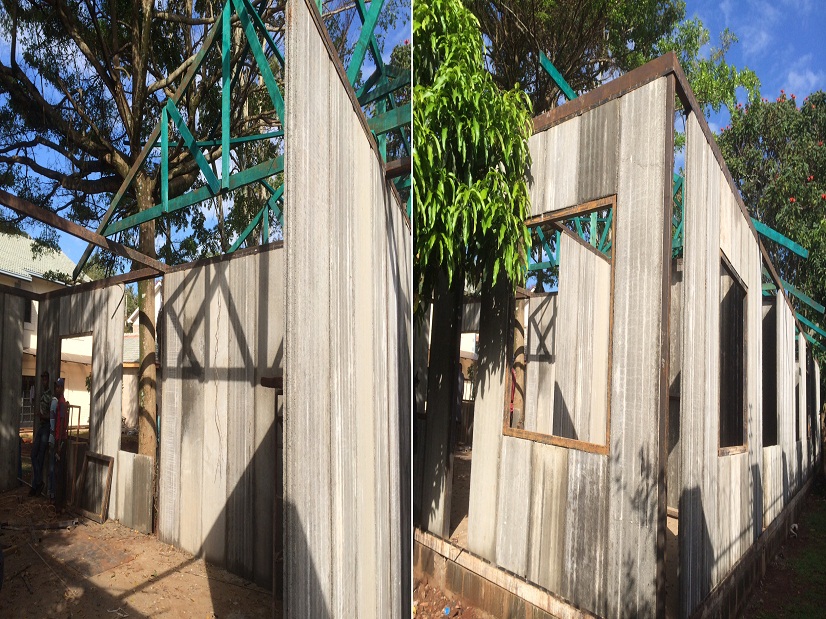
Expanded polystyrene panels.
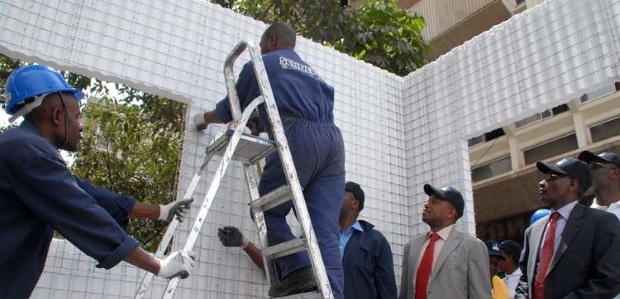
These are made using expanded polysteryne sandwiched between cement plaster. Expanded polystyrene is the material found in Electronic goods boxes to cushion from external forces.
Expanded polystyrene is lighter than concrete, hence reducing labour costs since no cranes are needed to lift the panels into place.
Steel sandwich panels.
These have expanded polystyrene sandwiched between steel panels.
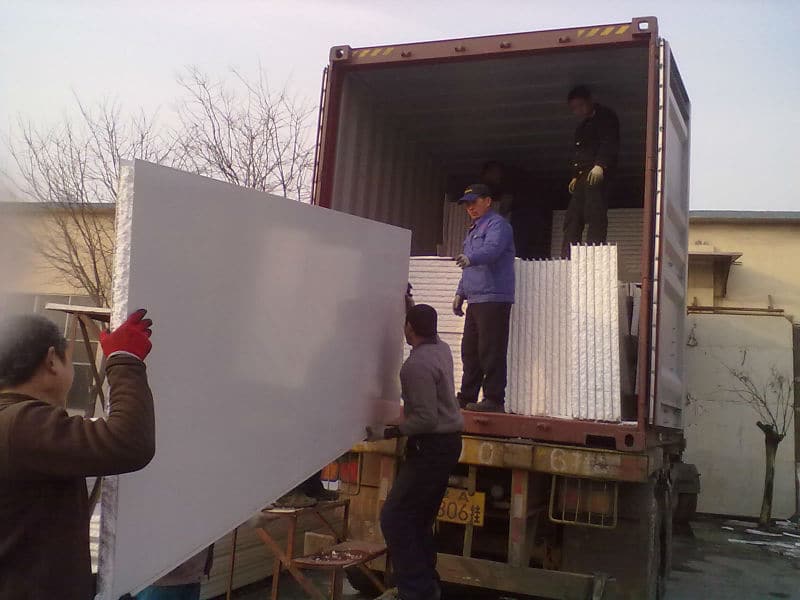

These are light, hence easily lifted by one person into place during construction, reducing overall construction cost. They come in various thickness sizes depending on the weather type of the area of the site so as to offer more insulation from the elements of weather.
Architect Francis Gichuhi Kamau.
0721410684


Leave a Reply