Interior Office Partitioning at Karen.
The office is located in a 4 bedroomed bungalow within a half acre land along Karen road next to Karen Country Golf club.
The aprea between the living room and dining room is being separated using aluminium sliding door with white vineer MDB Board infill. The aluminium is poweder coated white anodised.
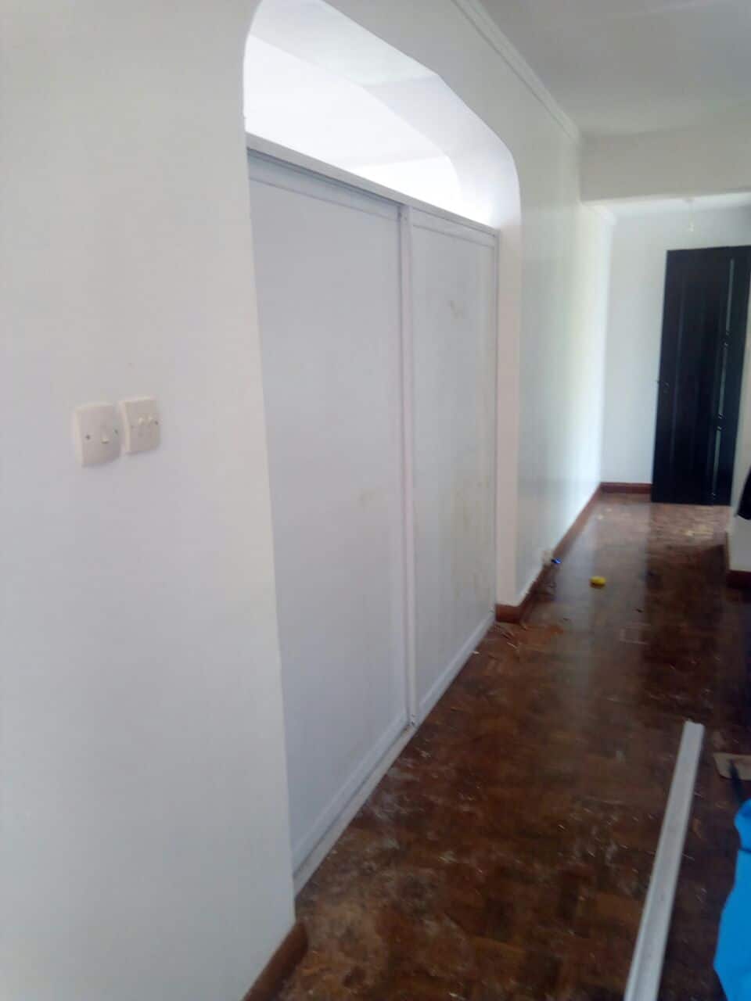
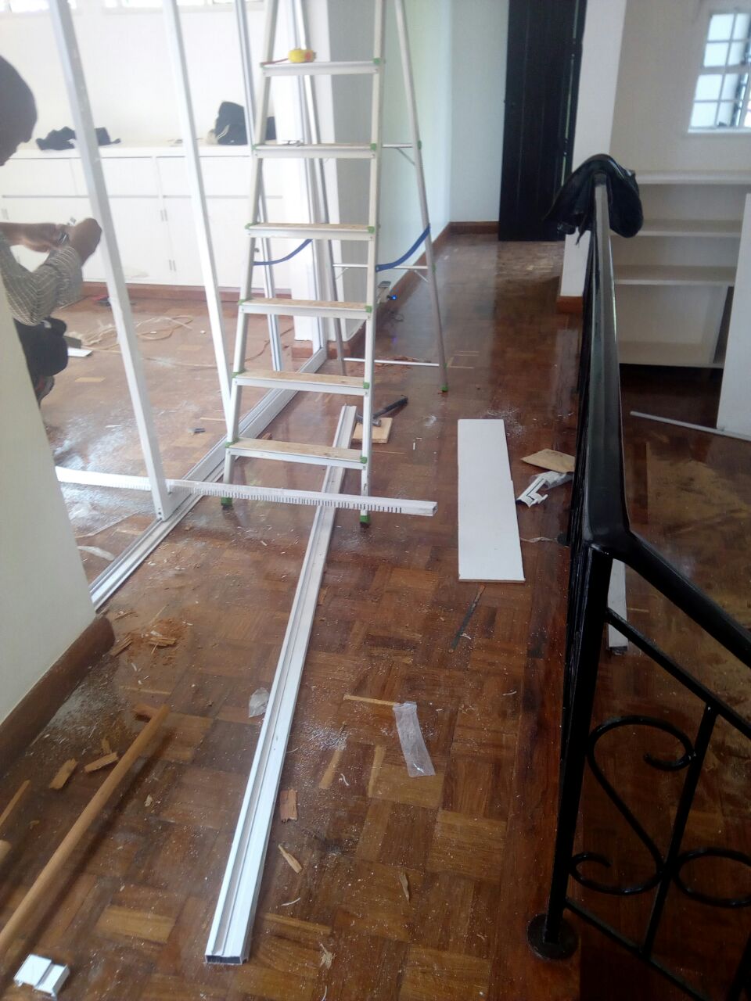

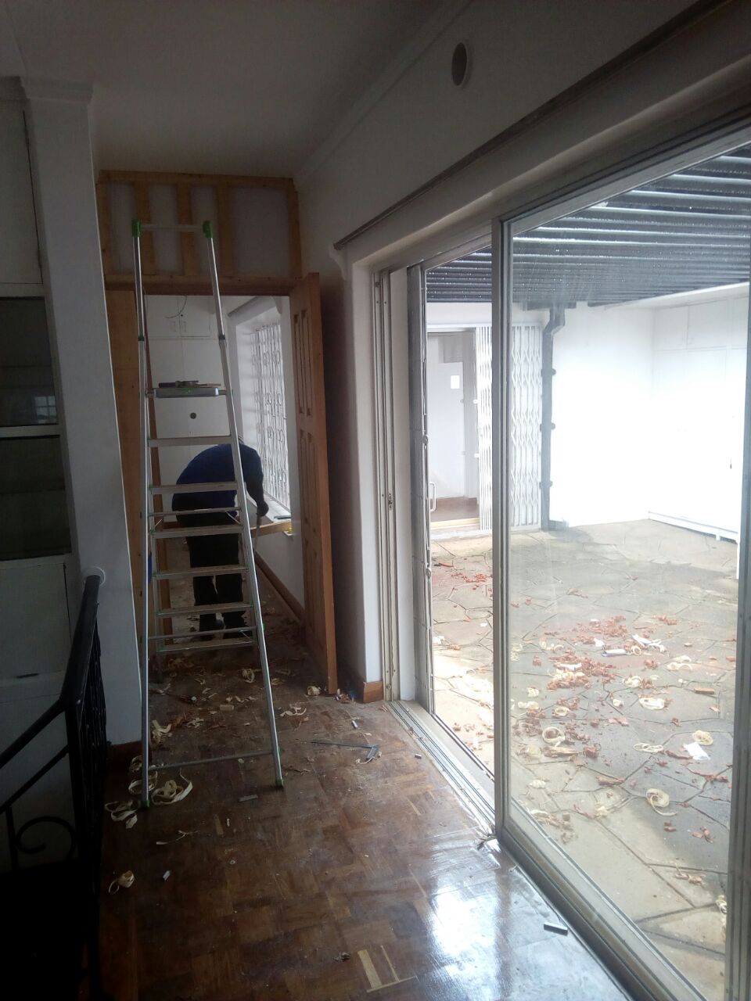
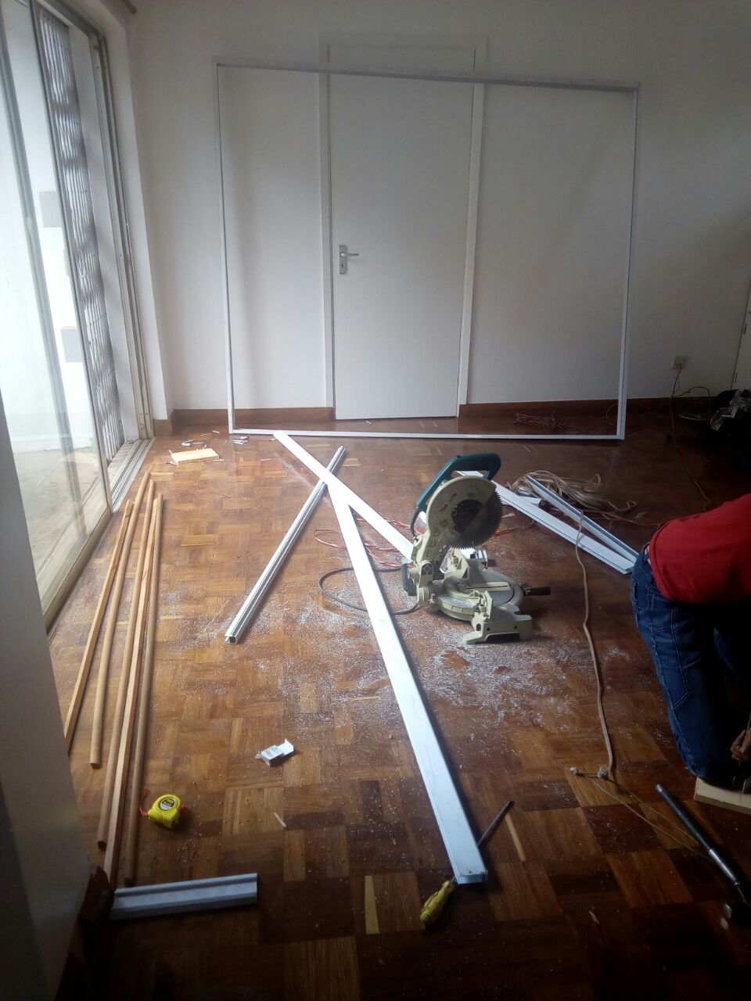

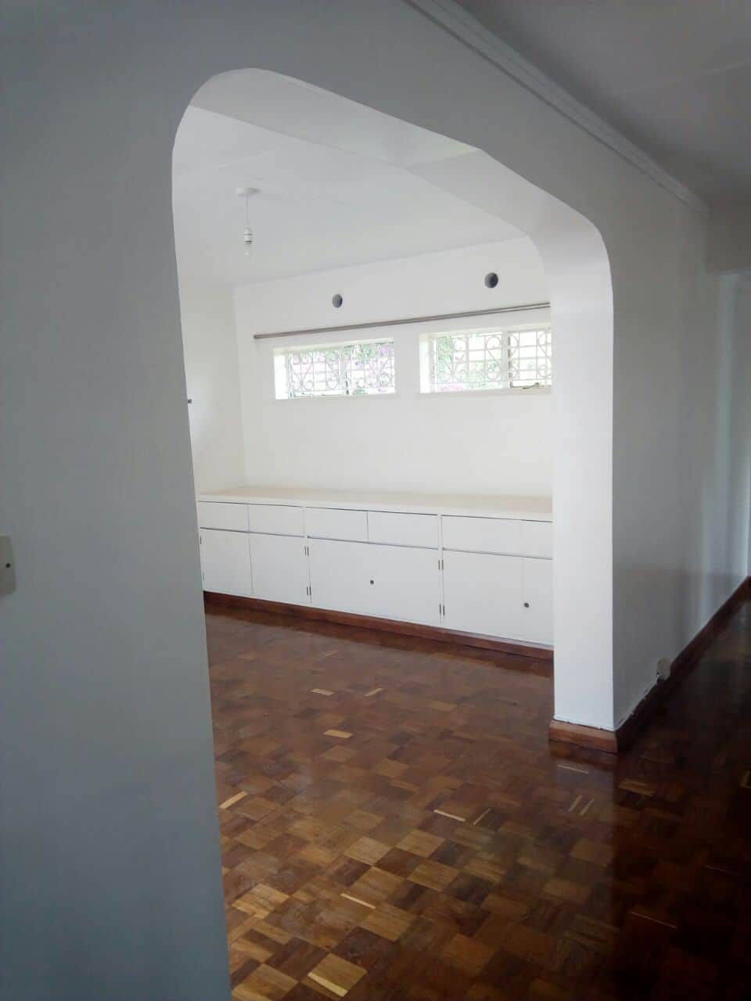
White framed aluminium merges well with white coloured veneered MDF board to bring out that official executive look.
Hardwood doors.
Restriction of pedestrian movement from one room to the other is done using Mahogany hardwood doors fitted with electronic smart card opening security systems.
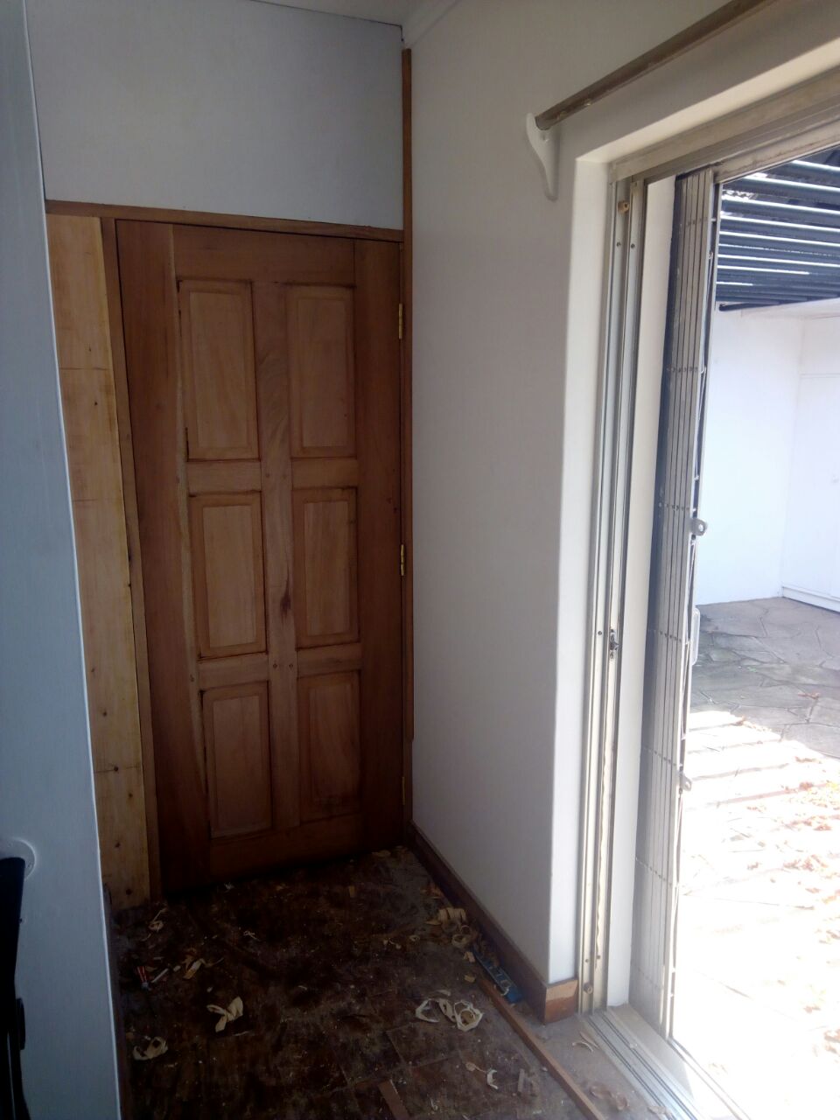
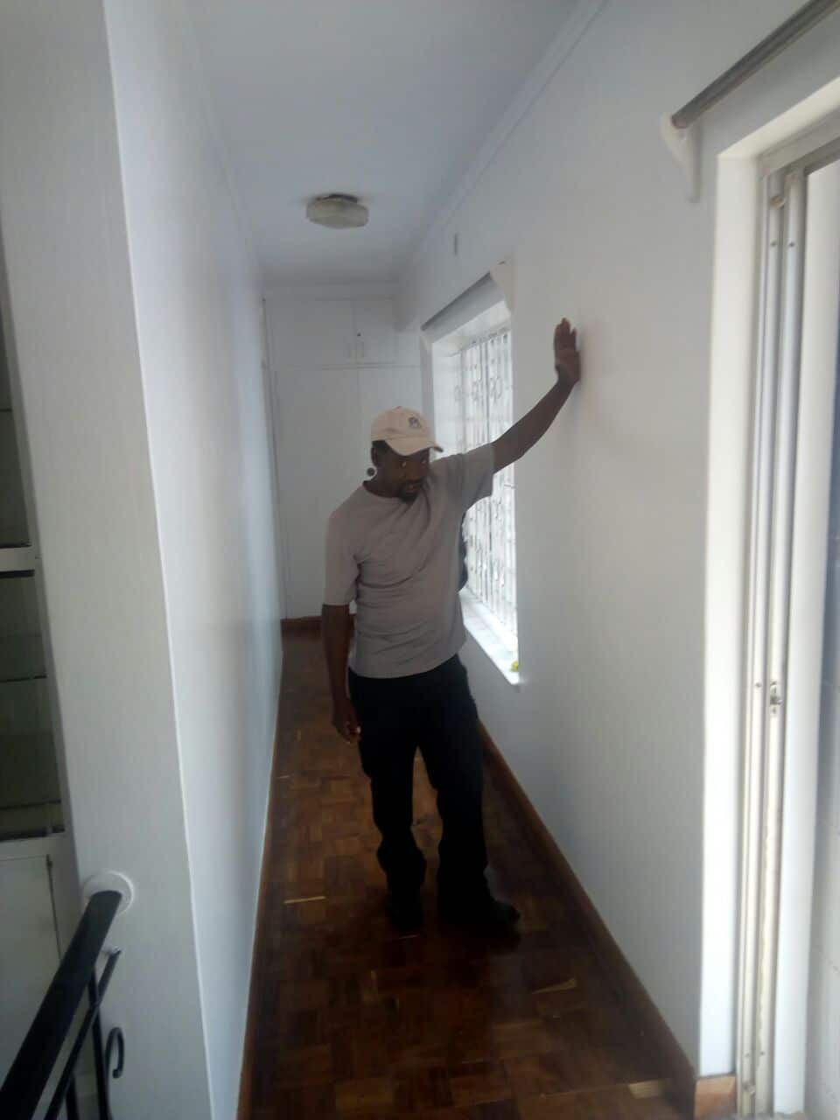
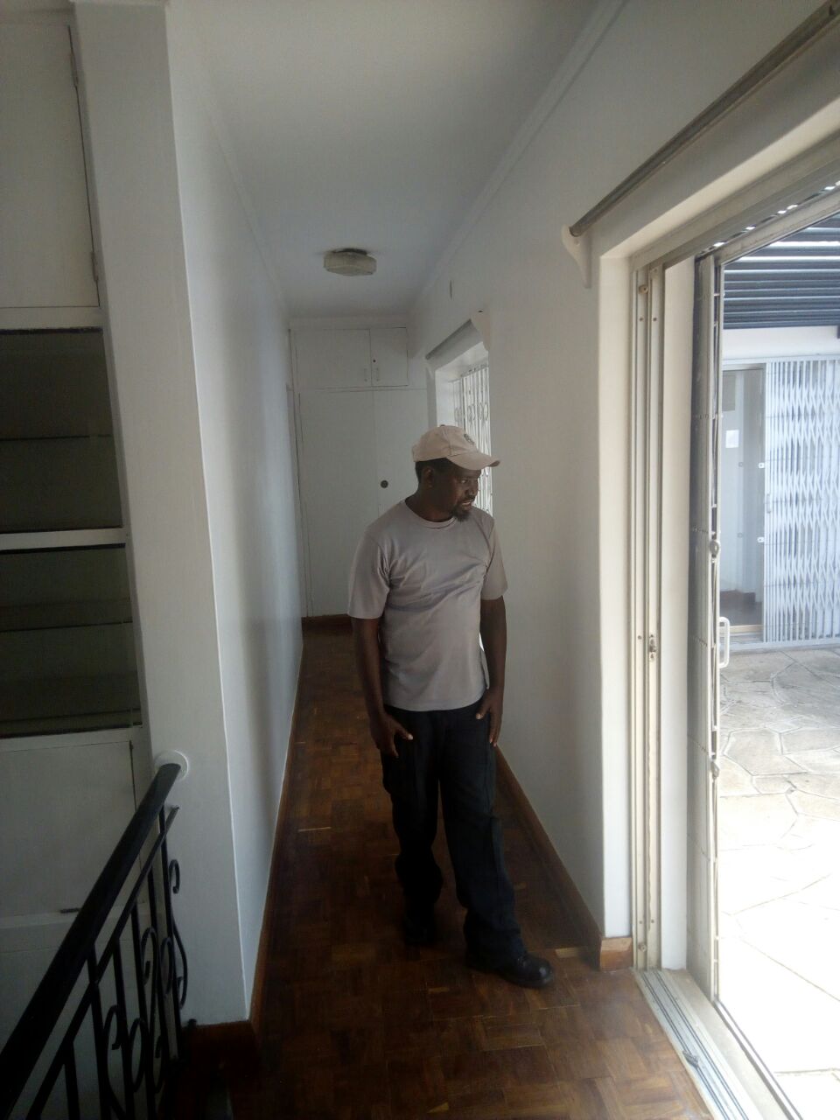

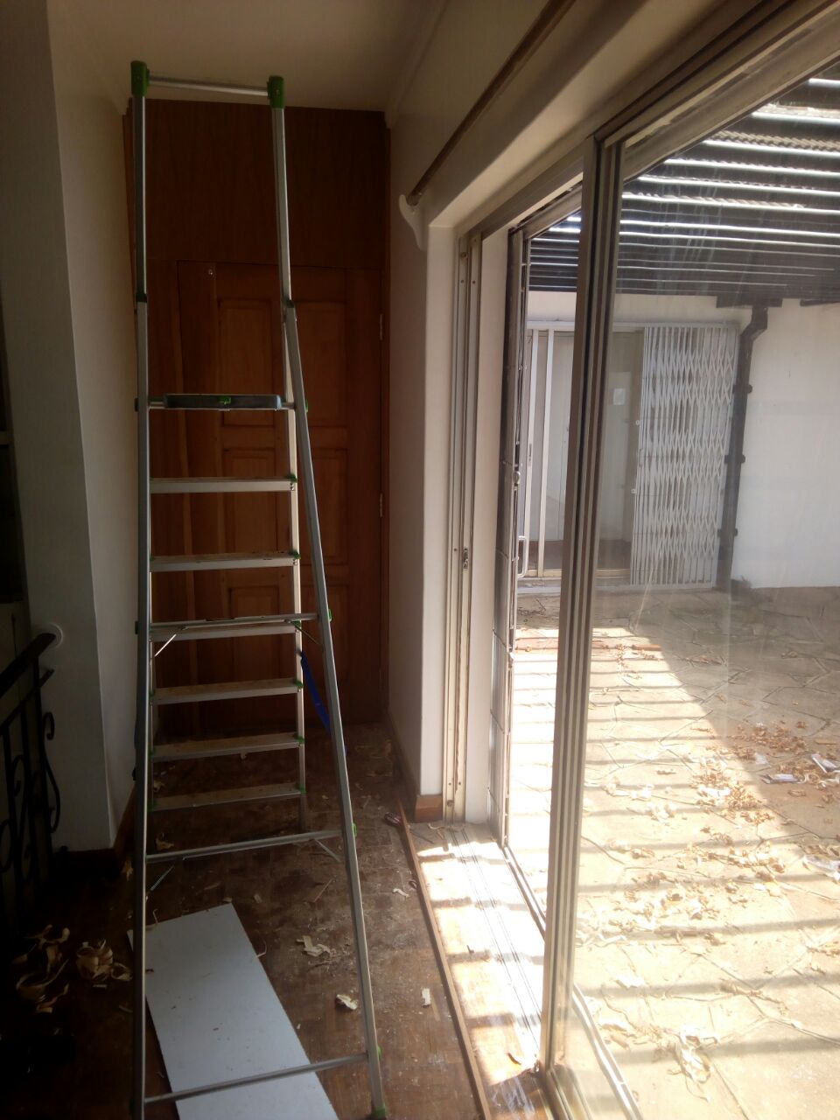

The hardwood door is painted using gloss clear varnish to give out a shiny look that matches with the mahogany floor wood blocks.
The new door frame is bolted into the masonry stone and anchored using 2 x2 cypress timber to ensure its safely and securely set in place.
The finishing at the space between the ceiling and door frame level is infilled with MDF board covered using mahogany veneer sheet stuck using Pattex adhesive.
Architect Francis Gichuhi Kamau.
0721410684


Leave a Reply