This is part 3 of how a Joint Venture construction project starts from a simple idea and its developed into complex gigantic concrete structures.
You can check part 1 and 2 here below.
Part 1.
See Part 1 here https://www.a4architect.com/2016/02/kigali-batsinda-estate-the-making-of-a-joint-venture-project-in-rwanda/
Part 2.
See Part 2 here https://www.a4architect.com/2016/02/kigali-batsinda-estate-the-making-of-a-joint-venture-project-in-rwanda-part-2/
After the design concept process evolved from 20 to 30 untis to 160 units to approximately 300 units, a4architect.com was now ready to enter the next phase of design, where a site visit was important.
Site Visit.
22nd September 2016.
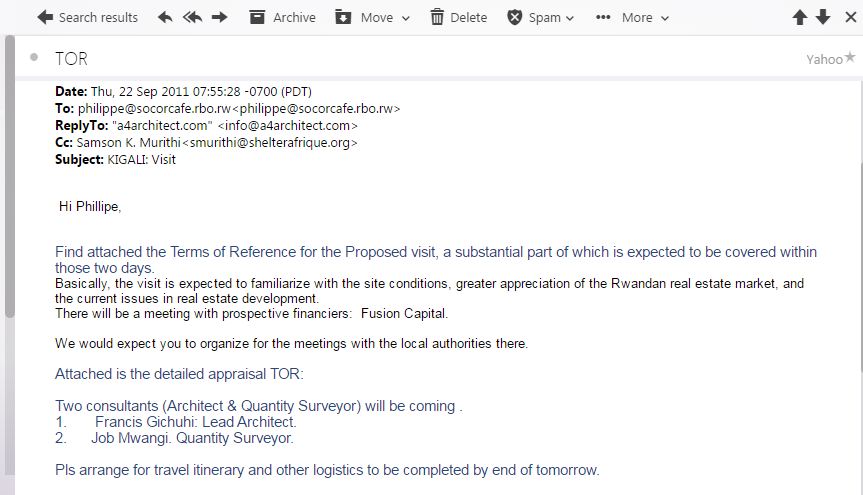
Philippe Kubwimana quickly organised for air tickets for Architect Francis Gichuhi and Quantity Surveyor Job Mwangi. After contracts were signed, a4architect.com nominated Qs Job Mwangi, one of Kenya,s leading Quantity Surveyors, to join the team and offer their services in Qantity Surveying and Project Management.
Quantity Surveying service.
Qs Job Mwangi heads Africost, a Quantity Surveying firm that is behind magnificent multi billion potfolio of magnigifcent builinds in Kenya such as Daystar University, Athi River and Ngong road, Kenya Methodist University Nairobi CBD, Greenspan Mall and other skyscrapers in Westlands, Nairobi.
See their projects here http://www.africostkenya.com/portfolio-page/
In Kigali, Architect Francis Gichuhi and Qs Job Mwangi had several meetings with the Kigali building plans approval authority on what is needed for the approval rpocess to take place and the type of density, built up area and plot ratios they expect the designs to be so as to be within their approval conditions.
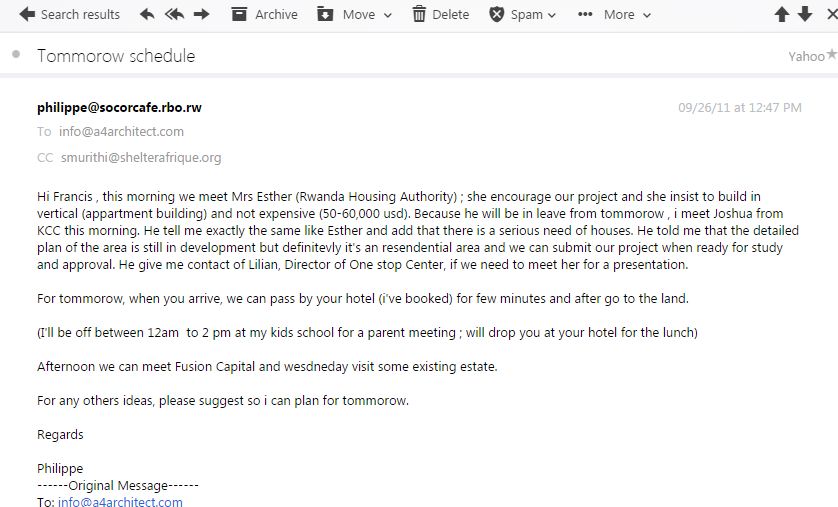
We also had a meeting with Fusion capital, Joint Venture financiers at their Kigali office.
Wetland design.
The staff at the One Stop Shop offices that assist in building permit approvals adviced us that the area sits next to a wet area, swamp, and therefore we will need to work with Environmental Audits and Rwanda Envirronmental Management Authority to come up with Environmental Audit approvals.
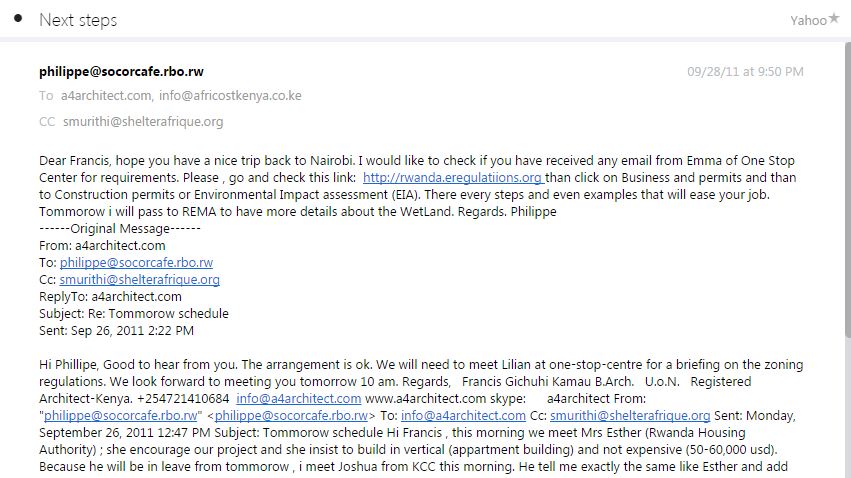
The concepts and outline proposals by now got more detailed and was moved to the next stage of scheme design, in readiness to start the approval processes of REMA and Local Government planning departments.
October 2011. R.E.M.A Wetland boundaries.
R.E.M.A emailed us their marked boundaries to show where construction built up area should be limited to. We now went back to the drawing board to design the housing to fit within the limits of the boundaries.
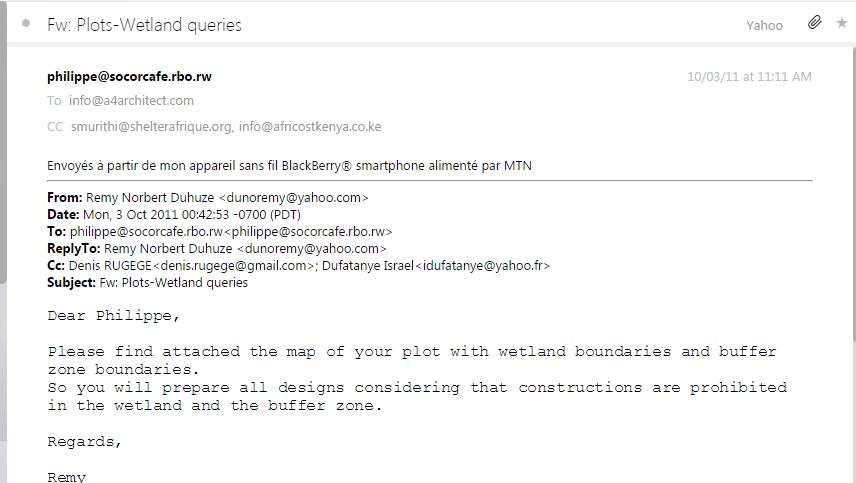
Local Authority Approvals. Ist stage.
6th October 2011.
The Kigali Government requested 3 d images for building approval so as to be able to visualise the form and structure of the development so as to enable us move to the next stages of approval. a4architect.com filled in the application forms and included the images.
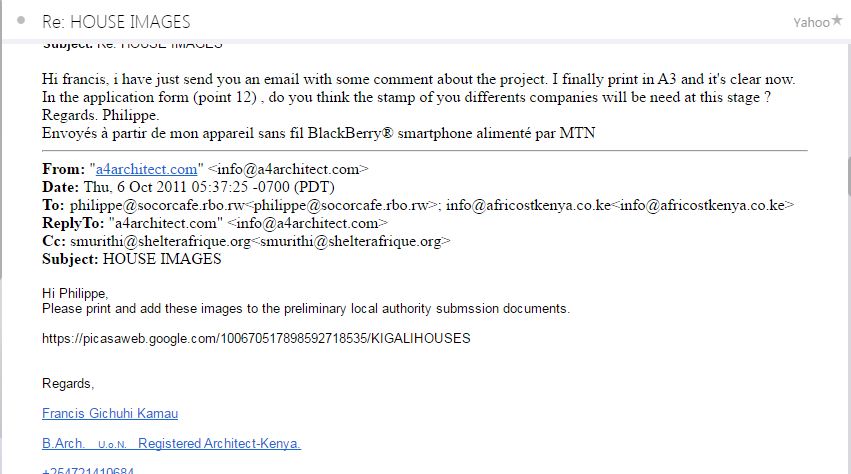

Land Valuation.
Philippe Kubwimana was requested to carry out an official land valuation which he succesfully completed and emailed back.
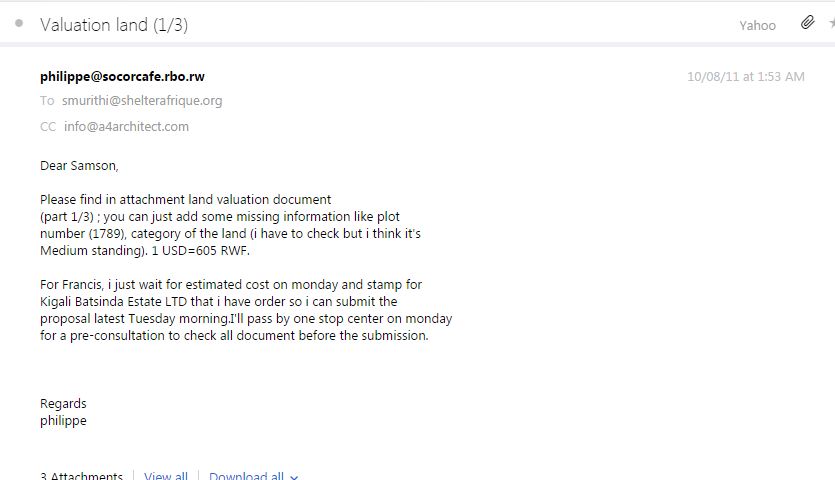
Quantity Surveying preliminary estimates.
As designs for Local Government approvals are on going, Qs Job Mwangi finalised on the preliminary estimated costs, in the range of KES 1 Billion.
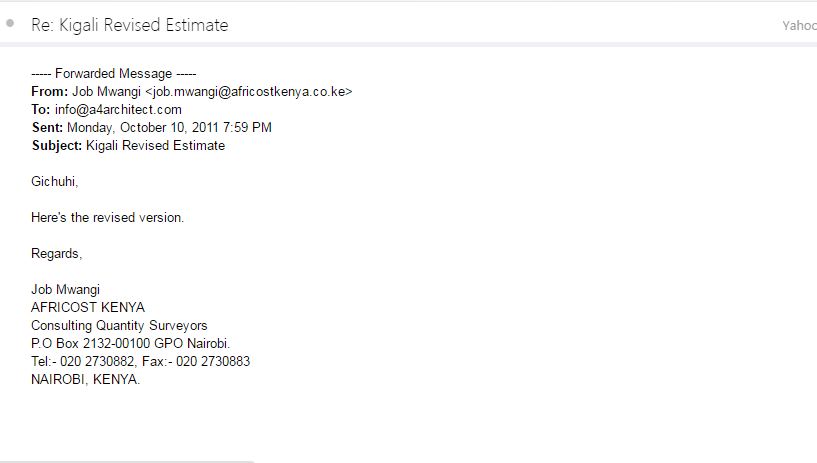
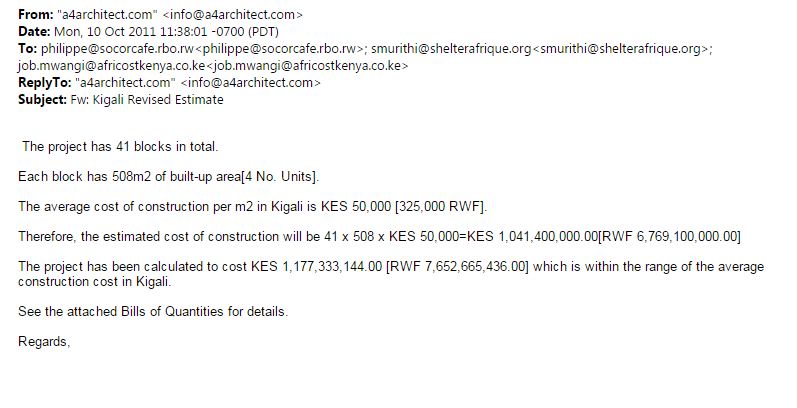
Local Authority response.
October 2011.
The Kigali Government planning department requested for the site plans to enable move ahead with the approval process, of which a4architect.com sent to Philippe Kubwimana through FeDeX.

The design process is now geting more involving, with approval drawings, both for Local Authority and R.E.M.A being produced by a4architect.com and Bills Of Quantities by Job Mwangi/Africost being prepared too.
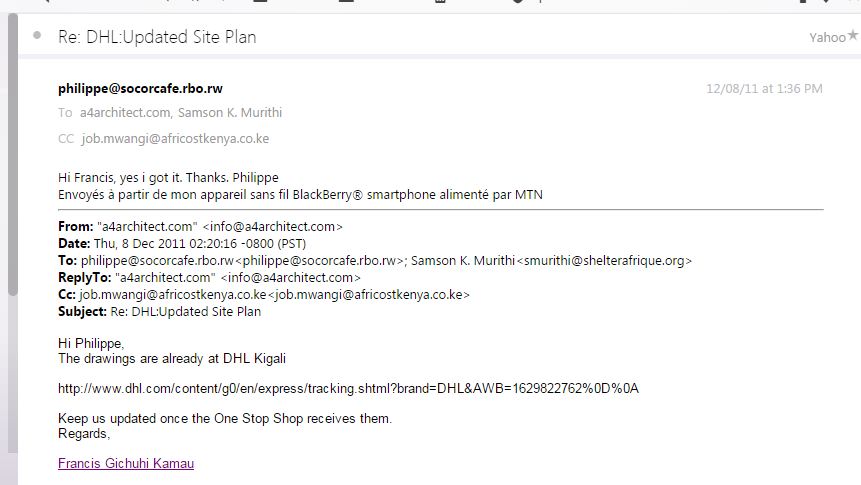
The local Aurthority planning department responded by giving a new plot shape, meaning the design will now be altered again from the previously worked on.
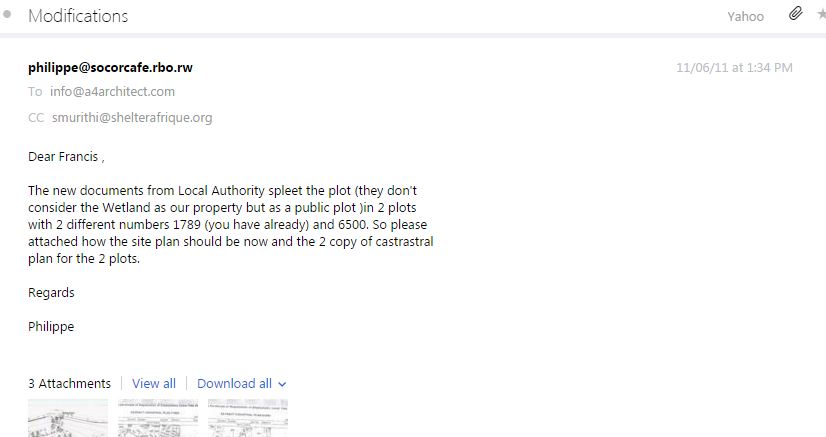
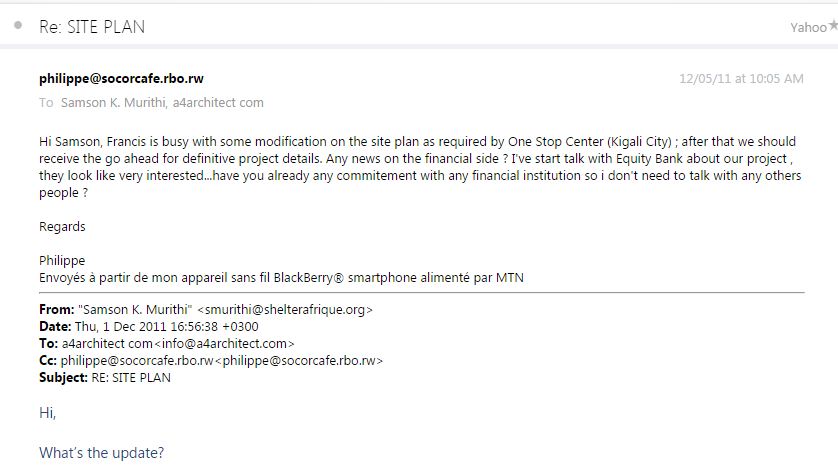
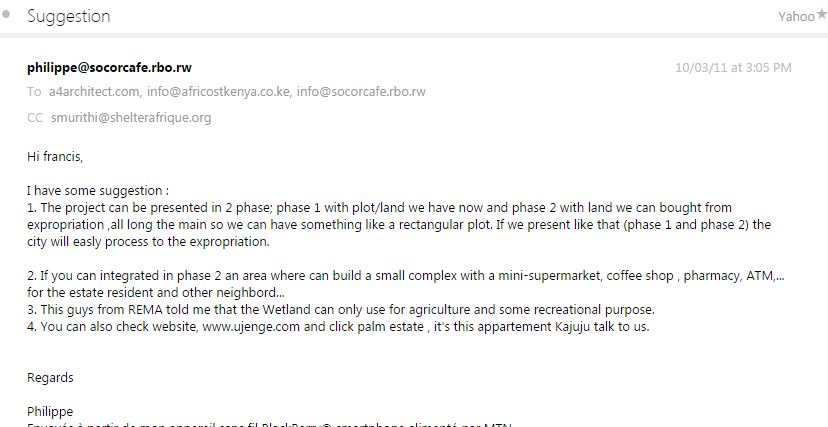
Certificate of Registration for Kigali Batsinda Estate.
In the month of October, the certificate fo registration for Kigali Batsinda estate was finalised and emailed .
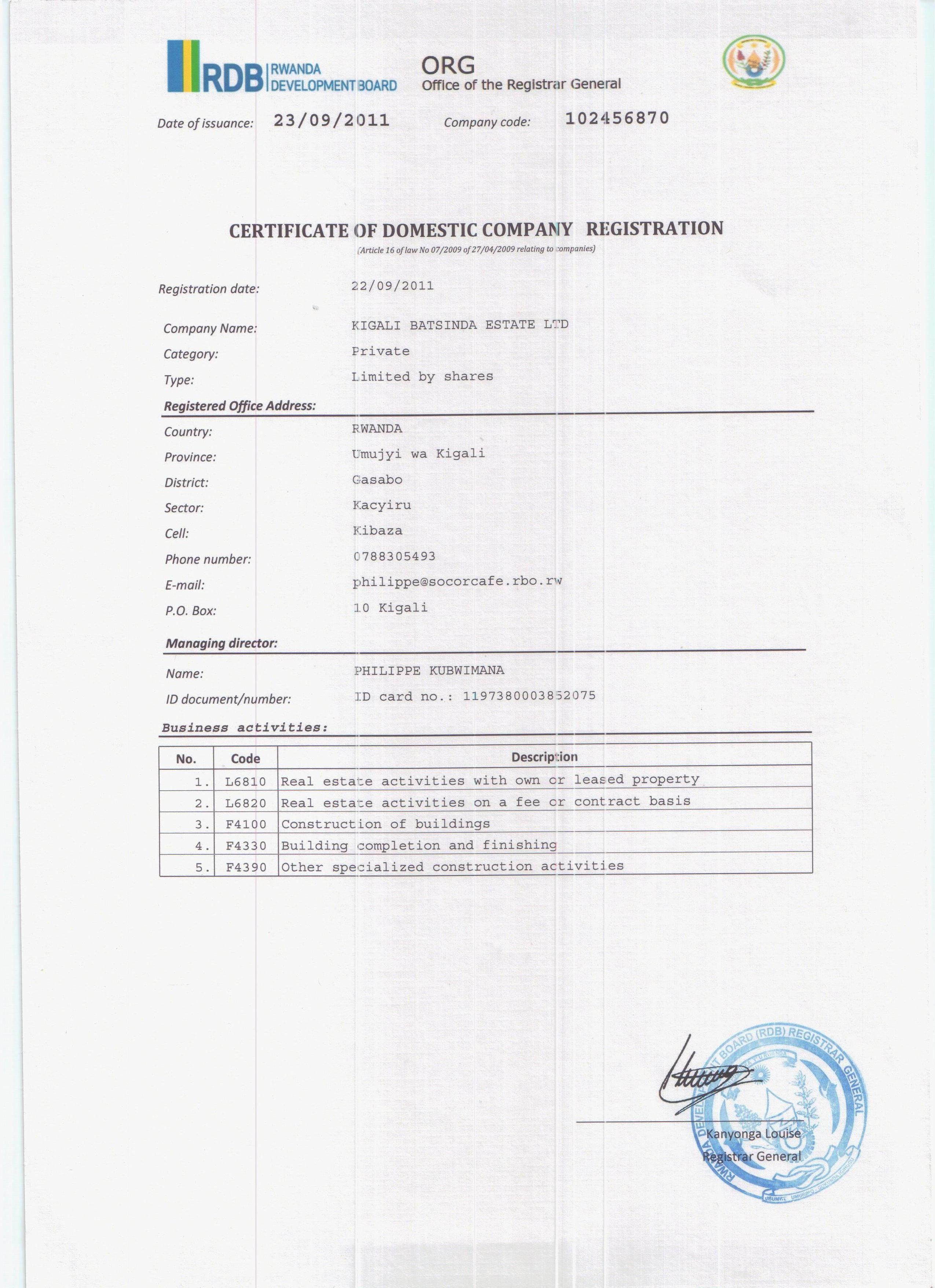
Philippe Kubwimana is entered as the Managing Director.
Approval letter. 11th January 2012.
The Kigali Local Govwrnment finally approved the design proposal done by a4architect.com vide the below letter.

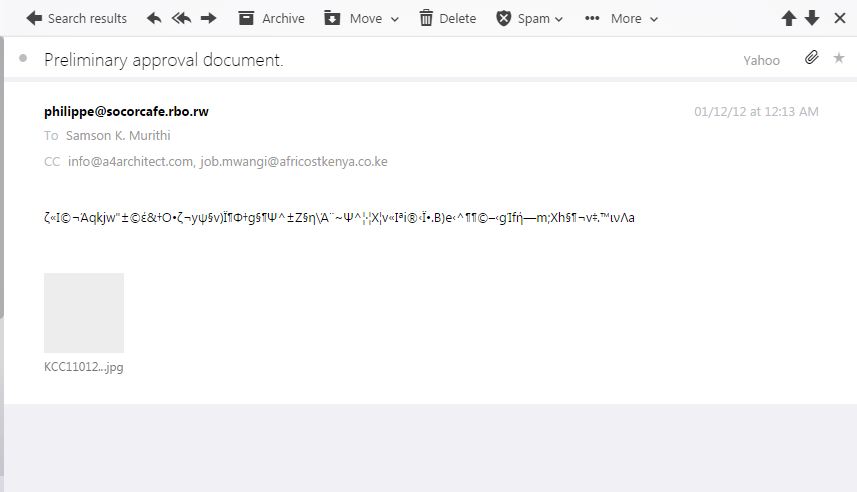
12th January 2012.
The design is getting into more details, with the City of Kigali officials giving a go ahead for detailed design . Philippe Kubwimana asks Qs Job Mwangi to email him the Bills of Quantities for the designs.
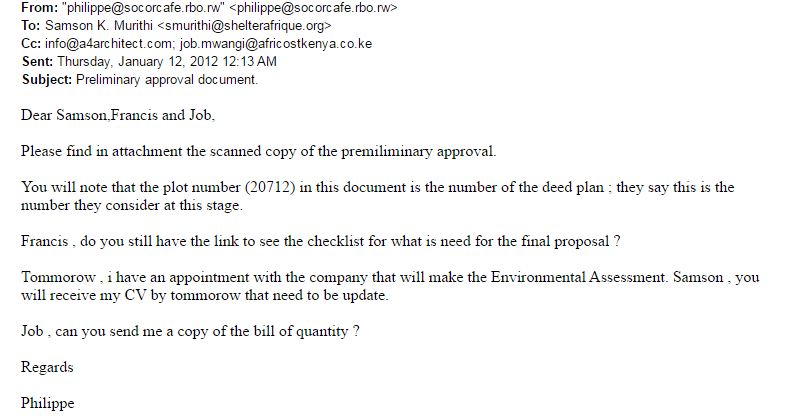
Einvironmental Impact Assesment request for Architectural drawings and Bills of Quantities.
26th January 2012.
With the City of Kigali preliminary approvals behind our backs, efforts were done to come up with drawings that will help the Environmental Impact Assesment. Qs Job Mwangi also came up with Bills of Quantities to assist in the EIA Processing.
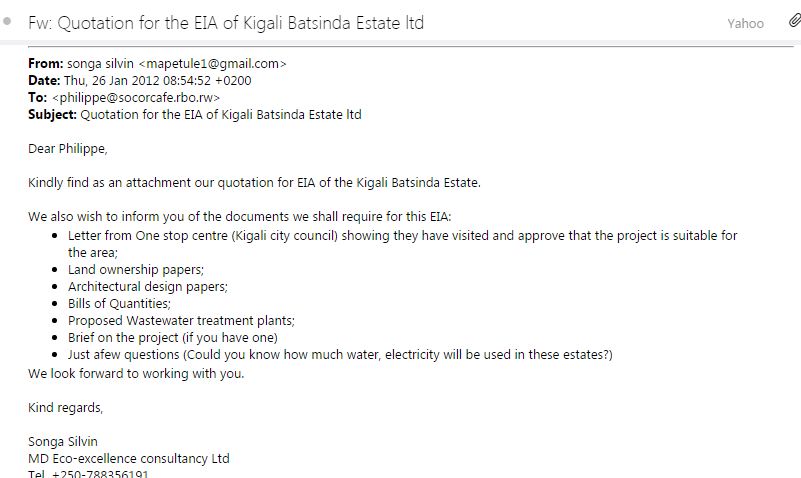
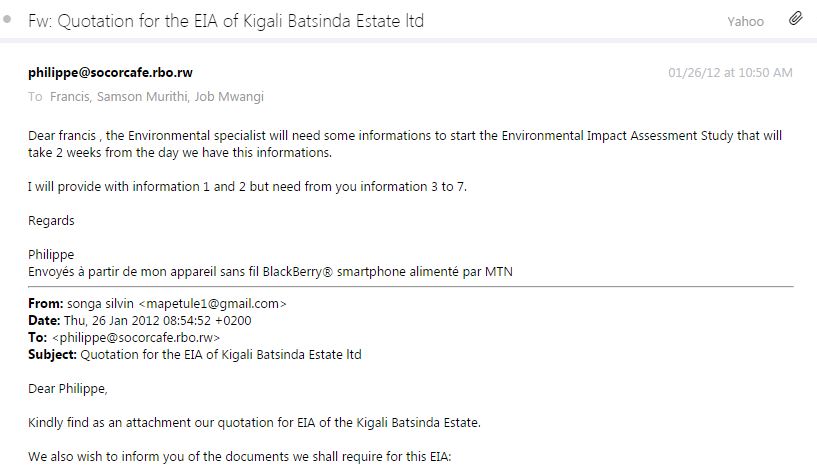
We will continue with Part 4 of the design process into securing a Joint Venture for huge construction projects in the next article.
Architect Francis Gichuhi Kamau.
info@a4architect.com


Leave a Reply