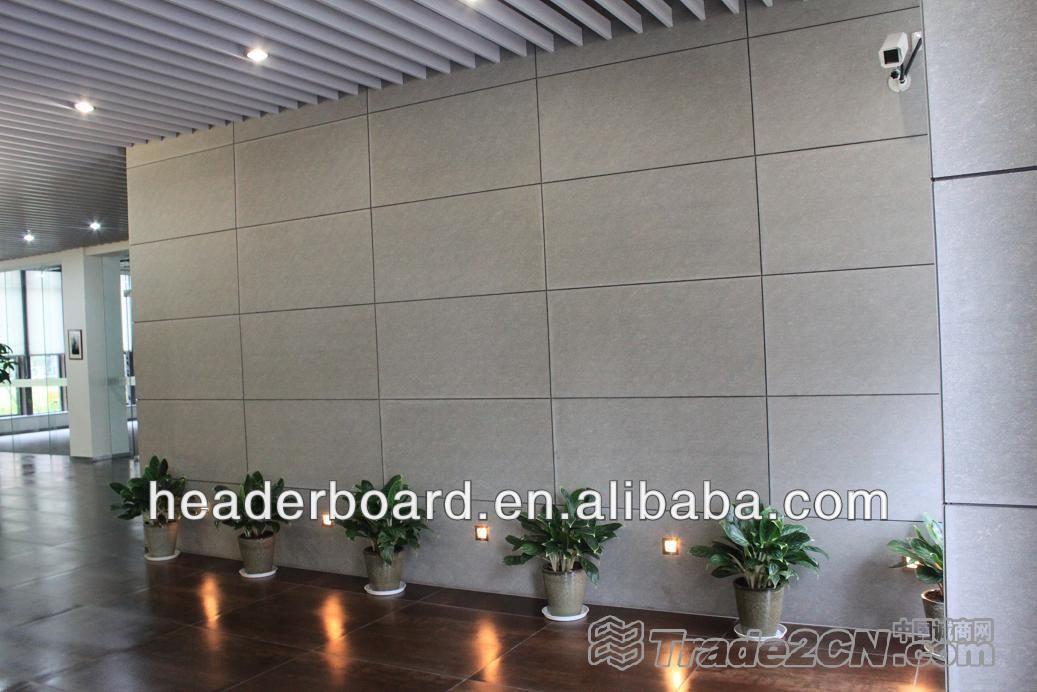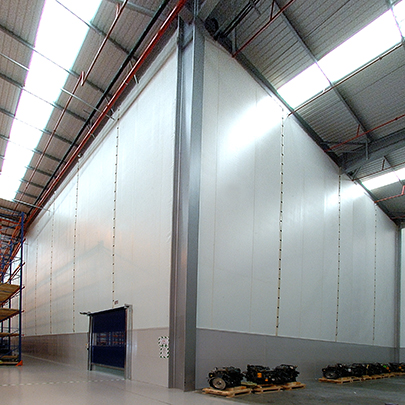Several partitioning options exist depending on space use and budget.
Blockboard and MDF Board partitions.
This method uses block boards and MDF Boards. There are made of wood chippings to create a 1.2 m by 2.4 m panel. This is one of the least expensive and most common. Its used mainly because the materials are easily and readily available around Nairobi.
Its also easier to cut into fancy shapes and styles.


Gypsum wall partitions.
These are panels made from gypsum with a paper covering at the top.
These are good for office space partitioning due to their high fire and sound resistance. They r easily eroded by water so they should not be used in wet areas.

Glass partitions.
Glass is a common internal partition feature. Its anchored and supported by alluminium framing. The thickness and type of glass can vary depending on the space use. This gives an elegant appearance and is mostly used on office type buildings.

Glass can also be used frameless, through use of special toughened glass types.
Frameless glass walling is also a common feature in stylish bathrooms where a lees is more design approach has been used.
Fibre Cement boards.
These are panels that are made of polysteryne sandwich infill and cement plaster on the outside. They have good thermal and sound capabilities and hence very suitable for habitable spaces such as bedrooms .


They have excellent water proofing capabilities so they can also be used in bathrooms and wet areas.
Glass blocks.

These are water proof, strong and allow for light to flow from one room to the other. They also give an appearance of class to the interiors.
These are perfect for creating niche areas of interest eg reception areas, outside gardens etc.
Metal sheet partitions.
These are strong, sound and fire proof.

These are used where dismantling is anticipated since they are easily dismantled. These are also good in sensitive material storage eg food and drugs.

Architect Francis Gichuhi Kamau.
info@a4architect.com


Leave a Reply