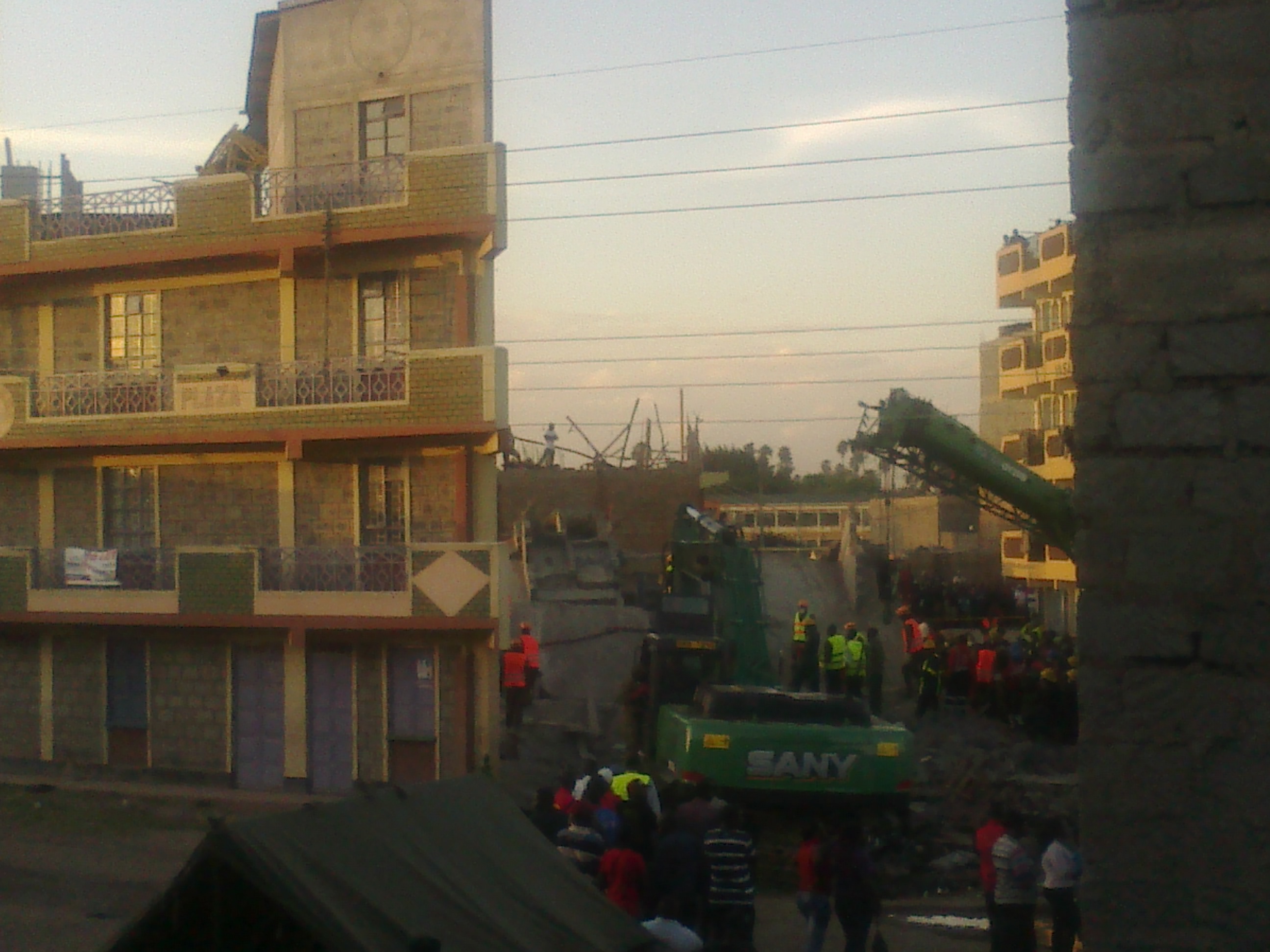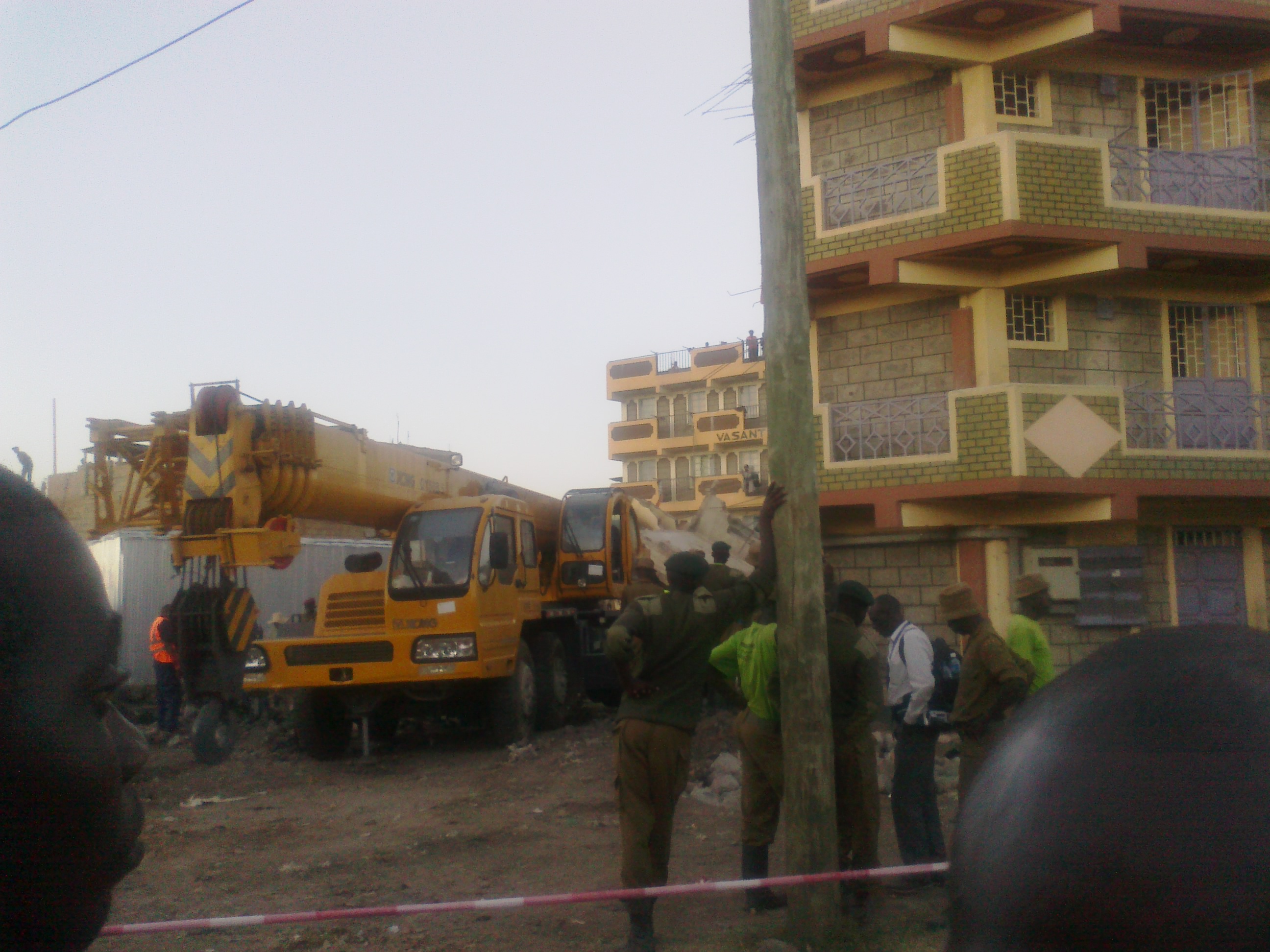The most likely reason for the building colapse is due to poor structural design. The columns are visibly small, with a cross section of around 150mm square. The ground is also visibly marshy. Such marshy grounds require raft type of foundation to be stable, compared to the usual strip type that is common around the colapsed building area.
The weak columns plus the weak ground could have resulted in the building foundation shifting, hence pulling the whole building to the ground.
This is one of the rare occurrences in Kenya where a building has collapsed when its not in the actual construction process. Most other buildings collapse in the construction process, especially when the floor slab is being cast.
Rescue operation.
The cranes trying to lift the slabs were finding it difficult due to the fact that slabs are hundreds of tonnes in weight. The most logical method is to use stone cutters to cut the slab into lighter pieces then lift away. If this method could have been used, more lives could be saved from the rubble.


Also, chemicals that expand and crack concrete could have been used to reduce the slab sizes.
Future prevention.
Since 2011 when i began to document building failures in Nairobi, the main cause of the failure has remained the same. There is lax building construction process from the County Government, which is tasked with the responsibility to ensure safe building construction. The developer is not forced to use registered consultants/architects/engineers and contractors. The laws requiring the developer to use these personnel are there. The enforcement part where the County Government does the actual policing to ensure this is followed is what is lacking. Another method would be to create laws that heavily punish developers who construct without the necessary personnel on site.
https://www.a4architect.com/2011/06/why-the-langata-southern-bypass-building-collapsed/
https://www.a4architect.com/2012/06/why-the-mlolongo-building-collapsed/
Francis Gichuhi Kamau, Architect.




Leave a Reply