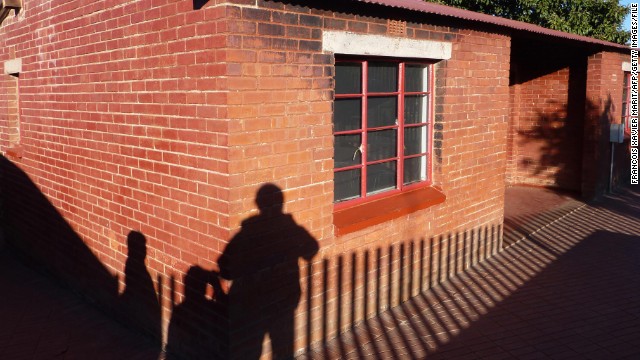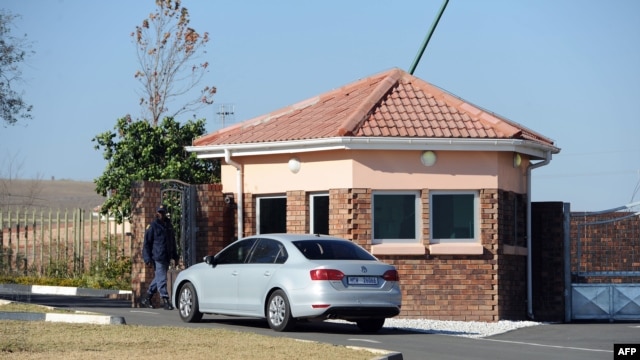Former President Nelson Mandela will forever remain a legend to the world.
His main straighten will be his selfless servitude to the People of South Africa in fighting Apartheid. In the process, he literally stood in the line of fire to ensure his people will live free. He also help create a truce after his release to circumvent Civil war and create a Genesis for the success of the South African Nation as we know it.
Mandela acknowledged his inspiration to fight for South African freedom came from Mzee Jomo Kenyatta and the Mau Mau. Soon after his release from prison in February 11 ,1990, he travelled to Kenya to pay homage to Mzee Kenyattas family and the People of Kenya in the same year, July 1990.




Mandela House, Alexandra.
From his village, Mandela first moved into a one roomed house in Alexandra, a neighbourhood in Johannesburg. The room did not have an en-suite toilet.This was in 1941. He moved out of the house in 1943. He describes the house proudly as his first house as a place that made him very happy to have a home of his own.


The house is made of fired clay brick walls and iron sheet roofing.

During his stay here, he was working as a clerk at a Law firm in Johannesburg.

Notice the house has only used concrete at the top of the door and windows, with no ring beam running round . The house is over 70 years old and still going strong.
Mandela House, Soweto.

This is where Mandelas family lived betwen the 1940s to the 1990s.
Its located in Soweto. Its currently a Museum.
This house was built in 1945 by the Johannesburg city and rented to Mandela in 1946. He moved in with his 1st wife Evelyn Ntoko and divorced her in 1957. In 1958, Wninie Mandela joined him as the 2nd wife. He was arrested and imprisoned in 1962.
Winnie lived here till 1962 when she was exiled to Brandfort. She returned back in 1986.
Mandela returned back to this home in 1990 for 11 days after release from Prison. He then moved to the current house at Houghton.

Notice the creative no ceiling interior roof space and the minimal use of timber roof structure. This makes the room have more interior space at a very low cost.
The roof point near the door is 2.2m high while the roof point at the centre of the room is 3m high.

A man is not a man until he has a house of his own.” – Nelson Mandela, The Long Walk to Freedom

The walls are made of fired clay bricks and the roof is made of iron sheets.
Reinforced concrete is only used as a lintel above the windows and doors as opposed to a ring beam all around the house.
The roof slope is not steep, hence savings on roof costs.
The design allows for minimum construction costs.
From 1962 to 1990, Mandela lived at Robben island as a prisoner.



Mandelas Rural Home, Qunu, Cape Province.
The house is located in the Eastern Cape Province area.


Qunu village still has some buildings that look the same way when Mandela was born there in 1918.


Currently, people around Qunu make mud bricks then fire them to wall their houses.

Qunu House Gate

Notice the use of fired clay walling, a reinforced concrete ring beam round the house and concrete roofing tiles.

Some parts of the fired clay brick external walls are plastered and painted.
The entrance doors and windows are made of glass infill on hardwood frame.
There is a double volume lit with a sky roof at the main entrance lobby.
The bottom part of the wall, next to ground level, is clad with slate stone.
Arches that are made of fired clay bricks without use of einforced concrete can be seen. The roof is made of concrete tiles.
The first floor level walls are plastered while the ground floor level walls are left as natural fired clay brick.
The 1st floor level balconies are recessed.
The balcony railings are made of simple steel bars.
Overal, the design is simplistic, perhaps as a reflection of how Mandela wanted to live his life.2 dominant colours have been used throughout,brick red and hazel nut.
Mandelas City Home, Houghton, Johannesburg.
Entrance to the house.

The house design is simplistic in that only 2 dominant colours have been used, cream and charcoal.
The external boundary wall is well designed to conform to the simplistic design yet intricate.

The deep grooves coloured cream and the wide coping, coloured charcoal, make a pattern with the main house with cream walls and charcoal roof.
The wall grooves are simply made by having a wall cutting across at 90 degrees from the main running wall, creating a shadow effect without too much scream and shout, a true reflection of Mandela.

It has large airy windows that create a bright interior experience.

The roof used here is dark charcoal asphalt shingle tile. This matches well with the plastered cream walls.


The Houghton house is the typical middle/upper class South African design, similar to Kenyas Uchumi Mombasa road, and Dagoretti corner Nakumatt.


Francis Gichuhi Kamau, Architect.


Leave a Reply