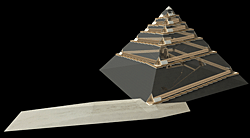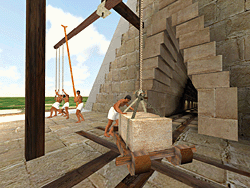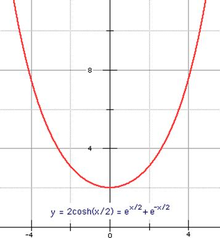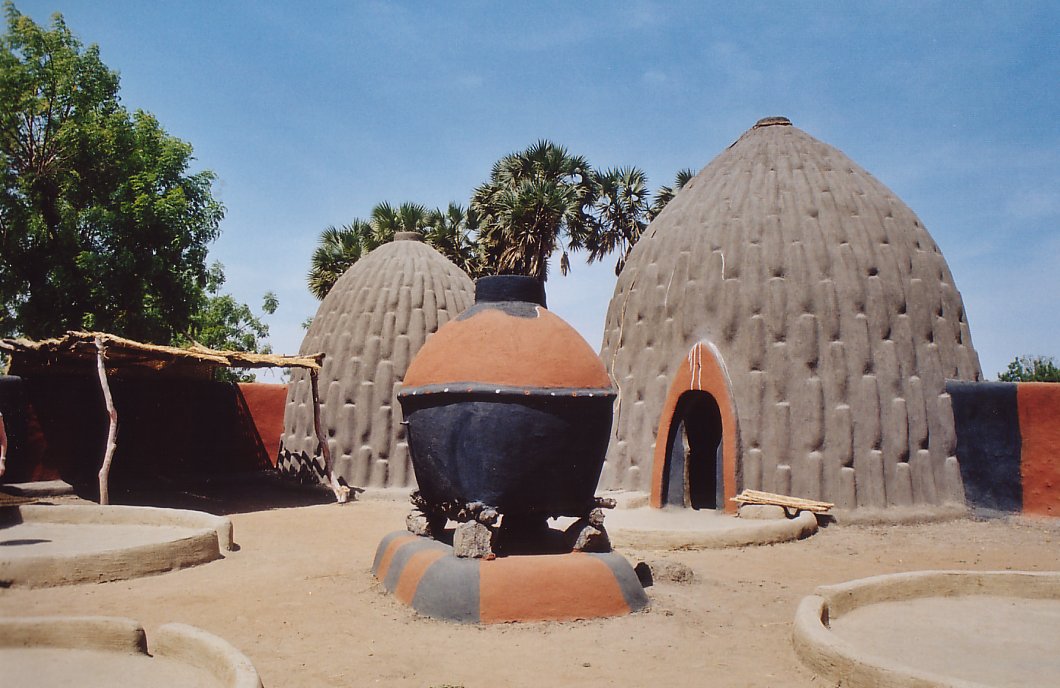
These were constructed 3000 years ago by Black Africans who originally inhabited Africa.
By this time, Arabs and Europeans had not began to travel and colonise Africa.



A DNA study carried out on Pharaoh Ramses shows that his DNA is similar to that found in Sub Saharan Africa as shown in the map below.

http://www.bmj.com/content/345/bmj.e8268

Here is a link to google maps where the actual location of the Pyramids of Giza as they are currently can be viewed.
https://maps.google.co.ke/maps?q=pyramids+of+giza&ll=29.978264,31.133001&spn=0.011301,0.021136&hq=pyramids+of+giza&radius=15000&t=h&z=16
Interior of the Pyramids.
There is a grand gallery as shown in the below picture.

The Pyramid of Khufu was designed by an architect called Hemiunu, who was a cousin of Pharaoh Khufu.
http://en.wikipedia.org/wiki/Hemiunu
The pyramid is 480 ft high and sits on 13 acres of land.
The internal ramps were used to transport the stones upwards and the shadoof like levers were used to place the stones on top of each other.


Nubia.
The Pharaoh rul;e extended into Nubia.
The picture below, of a building in Nubia, shows creative use of stone beams to support the building.

Architect Hassan Fathy and the Nubian Vault.
Reknown Egyptian Architect Hassan Fathy extensively studied the Nubian architecture on the Nubian Vault.
This is a vaulted curve as seen when a loose chain is held on both ends to form a curve.



The Nubian architecture is quite impressive and very low cost compared to the Kenyan construction methods.


It is believed that the Nubian Vault shape inspired the Pharaohs to the pyramid shape.

Curvilinear vs Square.
Nature builds in curvilinear forms. The Great Zimbabwe city was curvilinear in form compared to the pyramids wich were square/rectilinear.
Curvilinear forms are very strong eg the egg, the rib cage etc.
In my prefabricated builidns design reserch, i have found out that to come up with a dome house that accomodates the human form without wasting space as the Nubian dome does, requires alot of time in trying out various permutations and combinations.
This means by the time the Nubians were settling on the dome, they must have had many series of trial and error. Luckily for me, use of CAD Computer Aided Design has simplified this into a shorter time period.
The Nubian domes had sophisticated ventilations that could turn humid air into water .


With such sophisticated construction methods, it was then easy to work on the pyramids.
Francis Gichuhi Kamau, Architect.
info@a4architect.com


Leave a Reply