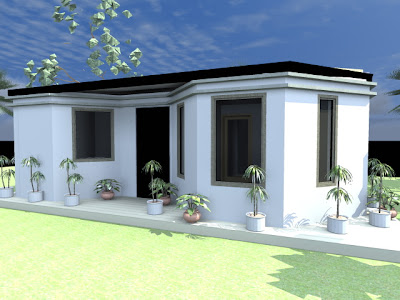THE MOST EFFICIENT HOUSE IN KENYA. DIAMOND HOUSE PLAN
Click below for Free Youtube Movie Downloaders
Firefox.
Internet Explorer
Opera
INTRODUCTION
 |
| From DIAMOND HOUSE FLAT ROOF |
The Diamond house plan design is inspired by the Botswana Diamonds and was designed by www.a4architect.com to offer the most efficient housing solutions to the people of Haiti after the 2010 earthquake.
The Diamond House is made of materials readily available in every hardware shop in Kenya. The efficiency is attained through unique architectural design and construction technology.
The walls are made of the usual masonry quarry stone or interlocking stabilized soil blocks,roofs made of the usual iron sheets, doors from the usual wood door Kenyan manufacturers and window frames from the usual aluminum/Louvre systems.
 |
| From HAITI HOUSE FLAT ROOF |
The most efficient house to construct is the Diamond House plan designed by www.a4architect.com.
 |
| HAITI HOUSE PLAN |
Research undertaken over several years in Kenya shows that the highest efficiency in construction in Kenya can only be achieved through utilizing the designs outlined in the Diamond House Plan model.
The Diamond House plan model can achieve lows of between KES 10,000 to KES 15,000 per square meter [KES 450,000 – KES 650,000 for the 2 bedroom house].
DIAMOND HOUSE PITCHED ROOF VERSION
PHASED CONSTRUCTION
The house is designed to be constructed in phases with the first phase being 45m2 consisting of living room, kitchenette, bathroom and two small bedrooms. The other phase has been designed to easily merge with the first phase to make it a 3 or 4 bed roomed house as the house owner requires.
Whether it’s for use as a family home, holiday home or as a rentable unit in your backyard, the Diamond House plan surely meets your needs by offering the best value for your money.
 |
| From A4ARCHITECT HAITI/DIAMOND HOUSE |
COST COMPARISON TO OTHER AVAILABLE OPTIONS
The other low cost method currently used in Kenya is Mabati housing which is estimated at KES 15,000 per square meter[KES 675,000 for a 2 bed roomed house] and SIP Prefabricated housing which is estimated at a minimum of KES 25,000 per square meter[KES1,100,000 for a 2 bed roomed house] .
DIAMOND HOUSE FLAT ROOF VERSION
The normal traditional house of the same size also costs approximately KES 1,100,000 to construct.
ASCERTAINMENT OF COSTS
These estimates can be ascertained by using the following methods:
1. Visit the nearest Local Authority planning department and inquire on the average cost of construction.
2. Google for suppliers of prefabricated houses and call to inquire on cost per square meter.
3. Google for Building and construction contractors and call to inquire on cost of constructing a basic house per square meter.
The Diamond House plan manages to reduce costs due to the following factors:
FLOOR PLAN DESIGN
The floor plan is designed such that there is no wastage of space by the rooms by unnecessary corridors. Doors are also placed in the most optimum location to maximize the use of room space. This enables the house to offer a lot of usable space within a small plinth area.
LOCAL MATERIALS
Use of local materials for construction also helps to keep the overall costs very low. These materials are available in every hardware shop in Kenya at a low cost.
There is a very minimal usage of imported materials.
The foundation is made using locally produced quarry stone.
The walls are made using locally produced masonry stones.
The roof is made using Mabati.
The doors and door frames are made using locally produced materials.
The paints specified are locally produced.
Only the basic necessities such as aluminum window frames and glass are imported from China. 99%of the materials are local.
USE OF LOCALLY AVAILABLE SKILL AND LABOUR
Use of locally available skill and labor helps in reducing the labor costs. The building construction technology used is the day-to-day method that fundis all over Kenya use to construct stone houses.
The difference is in the design in that in the Diamond House Plan design, the same materials are arranged differently e.g use of masonry stone ground floor slab instead of use of concrete slab, use of internal stone walling partition to support roof as opposed to using expensive wooden trusses, use of unplastered internal walls as opposed to plastered and painted internal walls e.t.c. Makiga Engineering’s stabilized soil blocks can come in handy for this type of construction.
CONCLUSION
The major parts of a building that are responsible to high construction costs are Foundation, Roofing and internal Finishes. The Diamond House plan has managed to address all these factors to come up with a very efficient house design.
The average house is broken down as follows:
Foundation-20% of total construction cost
Roofing: 20% of total construction cost.
Internal finishes: 20% of total construction cost.
Walling,Doors,windows,fixtures,septic tank,wiring,plumbing:40% of total construction cost.
Therefore, if the foundation, roofing and internal finishes representing 60% of construction cost ,are designed well, then massive construction cost savings can be achieved.
To obtain the Diamond House plans, click here for further explanation and cost breakdown.
Architect Francis Gichuhi Kamau.
Registered Architect.
info@a4architect.com
www.a4architect.com
+254721410684
CURRENT CONSTRUCTION COST RATES
http://ujenzibora.com/nahinga/?p=1203


Leave a Reply